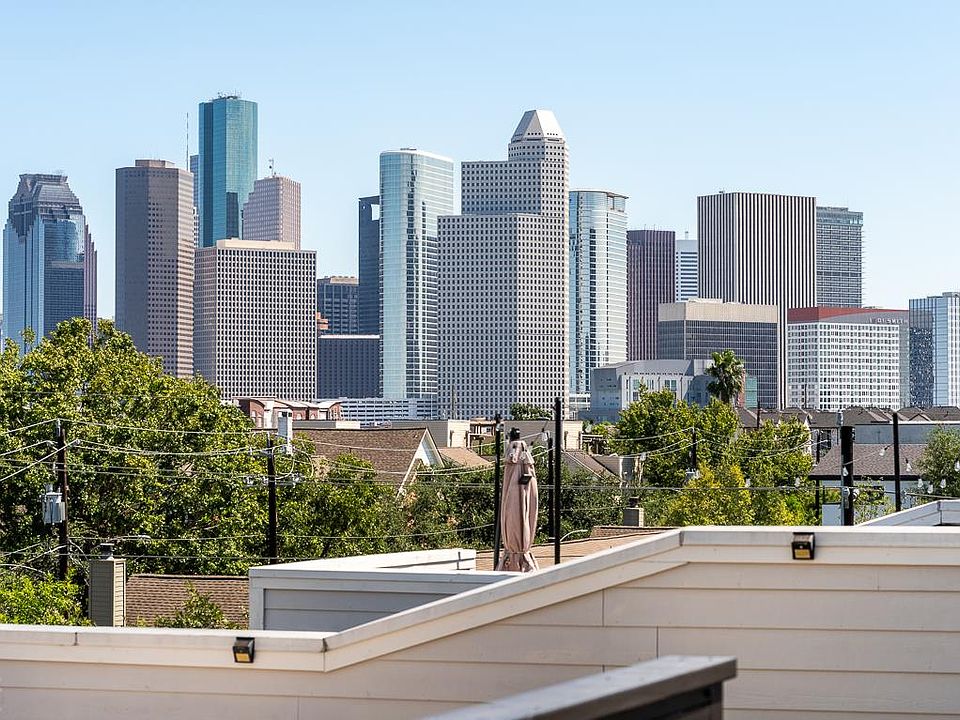FULL VIEW OF DOWNTOWN FROM ROOF DECK/ GAME RM! Walk into this large foyer looking up the metal staircase to the top! As you enter the 2nd fl living/dining and kitchen areas it's hard to know which way to look as you see a living area with floor to ceiling bookcases flanking a natural stone fireplace leading into a kitchen area that makes you feel like you are visiting a 5 star restaurant with its upgraded appliances and cabinets with an upper stack for extra storage and display. ELEVATOR CAPABLE. 10' glass sliding doors extending your living area with a huge 2nd floor balcony. The open staircase is like a piece of art leading to the grand Primary Suite. Plenty of space in the suite for a seating area. The Primary bath is a sanctuary with huge windows bringing in the nice morning light, separate vanities, a floating tub, huge walk-in shower with bench seating and 2 large closets. On to the Game Room! Let the fun begin in this gigantic space opening to the deck with FULL VIEW!!!
New construction
$1,325,000
2209 Crocker St, Houston, TX 77006
4beds
4,428sqft
Single Family Residence
Built in 2025
-- sqft lot
$1,297,600 Zestimate®
$299/sqft
$-- HOA
What's special
Natural stone fireplaceFloor to ceiling bookcasesOpen staircaseMetal staircaseGigantic spaceLarge foyerFloating tub
- 41 days |
- 215 |
- 3 |
Zillow last checked: 7 hours ago
Listing updated: September 30, 2025 at 07:20pm
Listed by:
Emily Wang TREC #0505407 713-340-9010,
Intown Homes
Source: HAR,MLS#: 92907240
Travel times
Schedule tour
Facts & features
Interior
Bedrooms & bathrooms
- Bedrooms: 4
- Bathrooms: 5
- Full bathrooms: 4
- 1/2 bathrooms: 1
Rooms
- Room types: Utility Room
Primary bathroom
- Features: Full Secondary Bathroom Down, Half Bath, Primary Bath: Double Sinks, Primary Bath: Separate Shower, Primary Bath: Soaking Tub, Secondary Bath(s): Tub/Shower Combo
Kitchen
- Features: Kitchen Island, Pantry, Pots/Pans Drawers, Soft Closing Cabinets, Soft Closing Drawers, Under Cabinet Lighting
Heating
- Natural Gas
Cooling
- Ceiling Fan(s), Electric
Appliances
- Included: ENERGY STAR Qualified Appliances, Water Heater, Disposal, Refrigerator, Microwave, Free-Standing Range, Gas Range, Dishwasher
- Laundry: Electric Dryer Hookup, Gas Dryer Hookup, Washer Hookup
Features
- Balcony, Crown Molding, Elevator Shaft, High Ceilings, Wired for Sound, 1 Bedroom Down - Not Primary BR, En-Suite Bath, Primary Bed - 3rd Floor, Walk-In Closet(s)
- Flooring: Tile, Wood
- Windows: Insulated/Low-E windows
- Number of fireplaces: 1
- Fireplace features: Gas Log
Interior area
- Total structure area: 4,428
- Total interior livable area: 4,428 sqft
Property
Parking
- Total spaces: 2
- Parking features: Attached
- Attached garage spaces: 2
Features
- Stories: 4
- Patio & porch: Covered, Deck
- Exterior features: Balcony, Sprinkler System
- Fencing: Back Yard,Full
Lot
- Features: Back Yard, Other, 0 Up To 1/4 Acre
Details
- Parcel number: 0140610000016
Construction
Type & style
- Home type: SingleFamily
- Architectural style: Contemporary
- Property subtype: Single Family Residence
Materials
- Batts Insulation, Blown-In Insulation, Brick, Cement Siding
- Foundation: Slab
- Roof: Composition
Condition
- New construction: Yes
- Year built: 2025
Details
- Builder name: inTownHomes
Utilities & green energy
- Sewer: Public Sewer
- Water: Public
Green energy
- Energy efficient items: Attic Vents, Thermostat, Lighting, Other Energy Features
Community & HOA
Community
- Subdivision: Crocker Street
Location
- Region: Houston
Financial & listing details
- Price per square foot: $299/sqft
- Tax assessed value: $900,000
- Annual tax amount: $18,831
- Date on market: 8/28/2025
- Listing terms: Cash,Conventional
- Road surface type: Asphalt
About the community
View community detailsSource: InTown Homes
