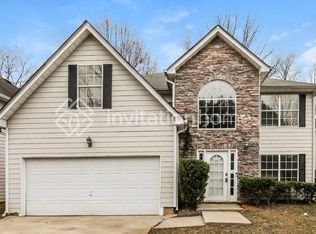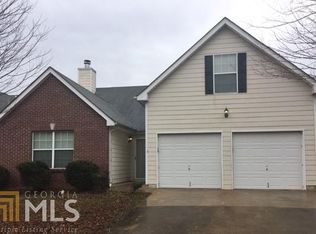Closed
$250,000
2209 Creel Rd, Atlanta, GA 30349
4beds
1,918sqft
Single Family Residence, Residential
Built in 2006
6,033.06 Square Feet Lot
$244,600 Zestimate®
$130/sqft
$2,109 Estimated rent
Home value
$244,600
$225,000 - $267,000
$2,109/mo
Zestimate® history
Loading...
Owner options
Explore your selling options
What's special
Welcome to 2209 Creel Road, a beautifully updated home located in a quiet and well-established neighborhood known for its spacious lots and peaceful atmosphere. From the moment you arrive, you will appreciate the sense of space and calm that surrounds the property. Inside, the home features a bright and open floor plan designed for both comfort and functionality. The large living room provides the perfect space for relaxing or entertaining and flows seamlessly into a separate dining room that is ideal for family gatherings or dinner parties. The generously sized eat-in kitchen offers plenty of room for morning routines and meal prep, making it a welcoming hub of the home. Upstairs, you will find four spacious bedrooms, including an oversized primary suite designed with comfort in mind. The primary bathroom features a double vanity, a large soaking tub, a separate shower, and a walk-in closet, creating a private retreat to unwind at the end of the day. Throughout the home, brand-new luxury vinyl plank flooring adds a clean, modern touch and enhances the overall feel of the space. With fresh updates, a smart layout, and plenty of room to grow, this home is ready for its next chapter.
Zillow last checked: 8 hours ago
Listing updated: August 25, 2025 at 10:52pm
Listing Provided by:
Sierra Solaun,
Total Investment Property Services, LLC.
Bought with:
ILLYA MENIFEE, 297445
BHGRE Metro Brokers
Source: FMLS GA,MLS#: 7613782
Facts & features
Interior
Bedrooms & bathrooms
- Bedrooms: 4
- Bathrooms: 3
- Full bathrooms: 2
- 1/2 bathrooms: 1
Primary bedroom
- Features: Oversized Master
- Level: Oversized Master
Bedroom
- Features: Oversized Master
Primary bathroom
- Features: Double Vanity, Separate Tub/Shower, Soaking Tub, Vaulted Ceiling(s)
Dining room
- Features: Seats 12+, Separate Dining Room
Kitchen
- Features: Breakfast Room, Eat-in Kitchen, Laminate Counters, Pantry, View to Family Room
Heating
- Central
Cooling
- Central Air
Appliances
- Included: Dishwasher, Gas Range, Gas Water Heater
- Laundry: Laundry Room, Main Level
Features
- Double Vanity, Entrance Foyer, His and Hers Closets, Walk-In Closet(s)
- Flooring: Luxury Vinyl
- Windows: None
- Basement: None
- Number of fireplaces: 1
- Fireplace features: Decorative, Family Room, Living Room
- Common walls with other units/homes: No Common Walls
Interior area
- Total structure area: 1,918
- Total interior livable area: 1,918 sqft
Property
Parking
- Total spaces: 2
- Parking features: Garage
- Garage spaces: 2
Accessibility
- Accessibility features: None
Features
- Levels: Two
- Stories: 2
- Patio & porch: None
- Exterior features: Private Yard
- Pool features: None
- Spa features: None
- Fencing: None
- Has view: Yes
- View description: Neighborhood, Trees/Woods
- Waterfront features: None
- Body of water: None
Lot
- Size: 6,033 sqft
- Features: Back Yard, Front Yard
Details
- Additional structures: None
- Parcel number: 13 0156 LL1723
- Other equipment: None
- Horse amenities: None
Construction
Type & style
- Home type: SingleFamily
- Architectural style: Modern,Traditional
- Property subtype: Single Family Residence, Residential
Materials
- Frame, Vinyl Siding
- Foundation: Slab
- Roof: Shingle
Condition
- Updated/Remodeled
- New construction: No
- Year built: 2006
Utilities & green energy
- Electric: None
- Sewer: Public Sewer
- Water: Public
- Utilities for property: Cable Available, Electricity Available, Natural Gas Available, Phone Available, Sewer Available, Water Available
Green energy
- Energy efficient items: None
- Energy generation: None
Community & neighborhood
Security
- Security features: Carbon Monoxide Detector(s), Smoke Detector(s)
Community
- Community features: Homeowners Assoc
Location
- Region: Atlanta
- Subdivision: Heritage Park
HOA & financial
HOA
- Has HOA: Yes
- HOA fee: $550 annually
Other
Other facts
- Road surface type: Concrete
Price history
| Date | Event | Price |
|---|---|---|
| 8/21/2025 | Sold | $250,000+0%$130/sqft |
Source: | ||
| 8/5/2025 | Pending sale | $249,900$130/sqft |
Source: | ||
| 7/18/2025 | Price change | $249,900-3.8%$130/sqft |
Source: | ||
| 7/11/2025 | Listed for sale | $259,900+299.8%$136/sqft |
Source: | ||
| 12/4/2012 | Listing removed | $1,150$1/sqft |
Source: Keller Williams - Atlanta - South Fulton #5059162 Report a problem | ||
Public tax history
| Year | Property taxes | Tax assessment |
|---|---|---|
| 2024 | $3,162 -0.2% | $82,080 |
| 2023 | $3,167 +46.3% | $82,080 |
| 2022 | $2,164 -2% | $82,080 +48.7% |
Find assessor info on the county website
Neighborhood: 30349
Nearby schools
GreatSchools rating
- 5/10Nolan Elementary SchoolGrades: PK-5Distance: 1 mi
- 5/10Mcnair Middle SchoolGrades: 6-8Distance: 2 mi
- 3/10Banneker High SchoolGrades: 9-12Distance: 3.5 mi
Schools provided by the listing agent
- Elementary: Nolan
- Middle: McNair - Fulton
- High: Banneker
Source: FMLS GA. This data may not be complete. We recommend contacting the local school district to confirm school assignments for this home.
Get a cash offer in 3 minutes
Find out how much your home could sell for in as little as 3 minutes with a no-obligation cash offer.
Estimated market value$244,600
Get a cash offer in 3 minutes
Find out how much your home could sell for in as little as 3 minutes with a no-obligation cash offer.
Estimated market value
$244,600

