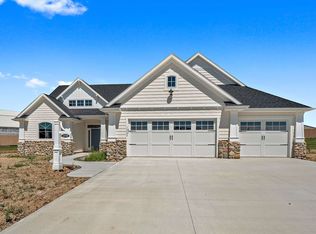Closed
$518,000
2209 Crawford Rd, Fort Wayne, IN 46845
4beds
3,097sqft
Single Family Residence
Built in 2001
2.33 Acres Lot
$542,000 Zestimate®
$--/sqft
$2,908 Estimated rent
Home value
$542,000
$515,000 - $569,000
$2,908/mo
Zestimate® history
Loading...
Owner options
Explore your selling options
What's special
Beautiful home on 2.33 acres with a 48x40 Pole Barn. 4 Bedrooms and 2.5 bathrooms on a finished basement. You are greeted with an elegant foyer as you step into this home. High ceilings, wood flooring, Formal dining room and an office with custom built-ins. Large Kitchen with custom island. Master bedroom is on the main level with its own bath suite with double vanity, tub and a spacious walk-in closet. 3 oversized bedrooms on upper level with walk-in attic access. Spacious basement that features 2 spacious areas for entertaining and a storage room. The grounds on this property have an above-ground pool with a wrap around deck. The property also has an additional outbuilding for storage. The home has a new roof with SOLAR PANELS and new carpeting in the basement.
Zillow last checked: 8 hours ago
Listing updated: February 29, 2024 at 01:47pm
Listed by:
Chelsea Koehl Cell:260-402-2234,
CENTURY 21 Bradley Realty, Inc
Bought with:
Bradley Smith, RB14051189
RealtyFlex of N.E. Indiana LLC
Source: IRMLS,MLS#: 202400928
Facts & features
Interior
Bedrooms & bathrooms
- Bedrooms: 4
- Bathrooms: 3
- Full bathrooms: 2
- 1/2 bathrooms: 1
- Main level bedrooms: 1
Bedroom 1
- Level: Main
Bedroom 2
- Level: Upper
Dining room
- Level: Main
- Area: 144
- Dimensions: 12 x 12
Family room
- Level: Lower
- Area: 308
- Dimensions: 22 x 14
Kitchen
- Level: Main
- Area: 132
- Dimensions: 12 x 11
Living room
- Level: Main
- Area: 340
- Dimensions: 20 x 17
Office
- Level: Main
- Area: 182
- Dimensions: 13 x 14
Heating
- Geothermal
Cooling
- Geothermal
Appliances
- Included: Dishwasher, Microwave, Refrigerator, Electric Range
Features
- Flooring: Hardwood, Carpet
- Windows: Blinds
- Basement: Partial,Concrete
- Number of fireplaces: 1
- Fireplace features: Living Room, Gas Log
Interior area
- Total structure area: 3,254
- Total interior livable area: 3,097 sqft
- Finished area above ground: 2,345
- Finished area below ground: 752
Property
Parking
- Total spaces: 2
- Parking features: Attached
- Attached garage spaces: 2
Features
- Levels: One and One Half
- Stories: 1
Lot
- Size: 2.33 Acres
- Dimensions: 100 x 188
- Features: Corner Lot, Rural
Details
- Additional structures: Outbuilding, Pole/Post Building
- Parcel number: 020223300005.000057
Construction
Type & style
- Home type: SingleFamily
- Architectural style: Traditional
- Property subtype: Single Family Residence
Materials
- Vinyl Siding
- Roof: Shingle
Condition
- New construction: No
- Year built: 2001
Utilities & green energy
- Electric: Photovoltaics Seller Owned
- Sewer: City
- Water: Well
Community & neighborhood
Location
- Region: Fort Wayne
- Subdivision: None
Other
Other facts
- Listing terms: Cash,Conventional
Price history
| Date | Event | Price |
|---|---|---|
| 2/28/2024 | Sold | $518,000-1.3% |
Source: | ||
| 1/21/2024 | Pending sale | $524,900 |
Source: | ||
| 1/9/2024 | Listed for sale | $524,900+27.2% |
Source: | ||
| 6/23/2020 | Sold | $412,500-2.9% |
Source: | ||
| 4/20/2020 | Listed for sale | $425,000+66.7%$137/sqft |
Source: Coldwell Banker Real Estate Group #202013628 Report a problem | ||
Public tax history
| Year | Property taxes | Tax assessment |
|---|---|---|
| 2024 | $3,479 +12.9% | $491,900 +9.5% |
| 2023 | $3,082 +1.5% | $449,100 +21.2% |
| 2022 | $3,037 +19.2% | $370,500 +9.3% |
Find assessor info on the county website
Neighborhood: 46845
Nearby schools
GreatSchools rating
- 7/10Cedar Canyon Elementary SchoolGrades: PK-5Distance: 1.4 mi
- 7/10Maple Creek Middle SchoolGrades: 6-8Distance: 1.4 mi
- 9/10Carroll High SchoolGrades: PK,9-12Distance: 4.3 mi
Schools provided by the listing agent
- Elementary: Cedar Canyon
- Middle: Maple Creek
- High: Carroll
- District: Northwest Allen County
Source: IRMLS. This data may not be complete. We recommend contacting the local school district to confirm school assignments for this home.
Get pre-qualified for a loan
At Zillow Home Loans, we can pre-qualify you in as little as 5 minutes with no impact to your credit score.An equal housing lender. NMLS #10287.
Sell for more on Zillow
Get a Zillow Showcase℠ listing at no additional cost and you could sell for .
$542,000
2% more+$10,840
With Zillow Showcase(estimated)$552,840
