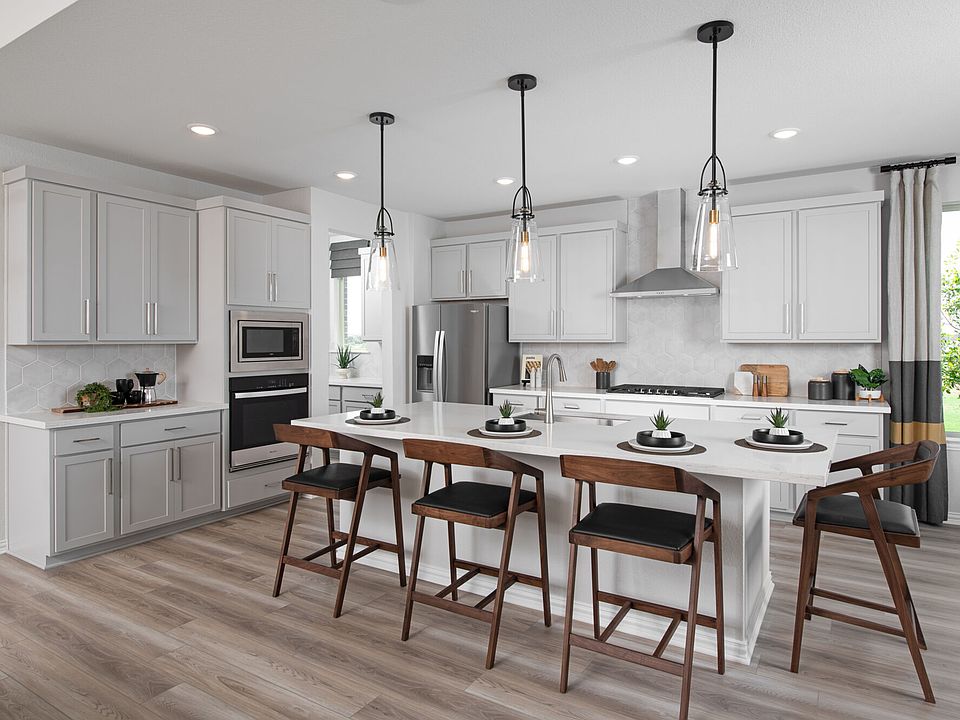The Polermo floor plan combines elegant design with a functional layout, offering 5 bedrooms, 4.5 bathrooms, and versatile spaces for modern living. The owner's suite, located on the main floor for privacy, features a walk-in closet, a spa-inspired bathroom with dual vanities, and a large walk-in shower. The open-concept Great Room, with a cozy fireplace, flows into the dining area and gourmet kitchen, which includes a large island, solid surface countertops, a walk-in pantry, and designer finishes. Three secondary bedrooms on the main floor are thoughtfully arranged, with one featuring an en-suite bathroom and the other two sharing a full bathroom. A half bathroom near the foyer adds convenience.
Upstairs, the game room offers endless possibilities for entertainment or relaxation, alongside a flex room, an additional bedroom with a walk-in closet, and a full bathroom.
Outdoor living shines with a covered patio and gas stub for grilling. Energy-efficient features like a tankless water heater, LED lighting, and a Wi-Fi-enabled thermostat provide comfort and savings. The Polermo is designed to fit your lifestyle.
New construction
Special offer
$649,990
2209 Corbera Dr, Little Elm, TX 75068
5beds
3,566sqft
Single Family Residence
Built in 2025
-- sqft lot
$634,800 Zestimate®
$182/sqft
$-- HOA
Newly built
No waiting required — this home is brand new and ready for you to move in.
What's special
Cozy fireplaceDesigner finishesDining areaSolid surface countertopsCovered patioLarge walk-in showerFlex room
This home is based on the Polermo plan.
- 145 days
- on Zillow |
- 121 |
- 3 |
Zillow last checked: 20 hours ago
Listing updated: 20 hours ago
Listed by:
Mattamy Homes
Source: Mattamy Homes
Travel times
Schedule tour
Select your preferred tour type — either in-person or real-time video tour — then discuss available options with the builder representative you're connected with.
Select a date
Facts & features
Interior
Bedrooms & bathrooms
- Bedrooms: 5
- Bathrooms: 5
- Full bathrooms: 4
- 1/2 bathrooms: 1
Features
- Walk-In Closet(s)
- Has fireplace: Yes
Interior area
- Total interior livable area: 3,566 sqft
Video & virtual tour
Property
Parking
- Total spaces: 2
- Parking features: Garage
- Garage spaces: 2
Features
- Levels: 2.0
- Stories: 2
Construction
Type & style
- Home type: SingleFamily
- Property subtype: Single Family Residence
Condition
- New Construction
- New construction: Yes
- Year built: 2025
Details
- Builder name: Mattamy Homes
Community & HOA
Community
- Subdivision: Valencia On The Lake
Location
- Region: Little Elm
Financial & listing details
- Price per square foot: $182/sqft
- Date on market: 1/25/2025
About the community
PoolBasketballVolleyballTrails+ 3 more
New phase and new plans now selling! Hugging the shore of Lake Lewisville is Valencia on the Lake — a premier master-planned community arranged across 448 beautiful acres in Little Elm. Mattamy Homes' signature, single-family home designs offer lasting comfort, style and space. Oversized, green belt or water view homesites are also available. 80 acres of the community have been set aside as open green space, and an impressive amenity center with swimming complex provides a hub of resident-only social activity, fitness and more. Valencia on the Lake's prime location on Rockhill Parkway puts you near The Beach at Little Elm Park, Hydrous Wake Park, local restaurants, shops, entertainment and more - including major ballparks and all-ages recreational activities. For even more options, explore our townhomes in Frisco or discover single-family homes in Celina—each just a short drive away and offering exceptional amenities and lifestyle opportunities.
Hometown Heroes
A Special Thank You to Our Hometown HeroesSource: Mattamy Homes

