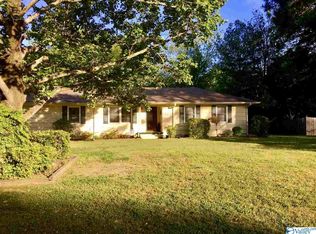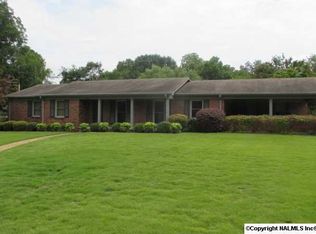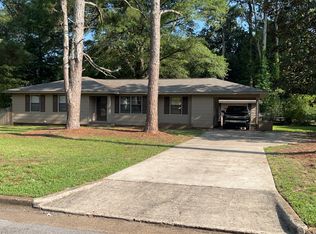One owner custom 3 Bedroom 2 full Bath brick rancher with 12' x 36' Sunroom-gas logs & decorative shelves adorn stacked stone Living Rm fireplace-Formal Dining Room w/chrystal & oil rubbed bronze chandelier-updated Kitchen appliances-Large Laundry & walk in pantry-beautifully landscaped yard with dogwoods-azaleas-2 fish ponds-30 x 16'detached garage/workshop accessible from alleyway access-raised 12 x 25 patio-Well Maintained & cared for-3 Ton Trane HVAC-July 2022-Updated roof Nov 2006
This property is off market, which means it's not currently listed for sale or rent on Zillow. This may be different from what's available on other websites or public sources.


