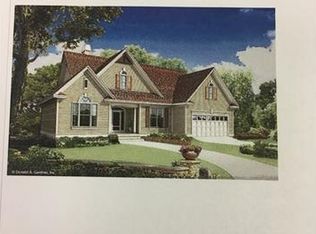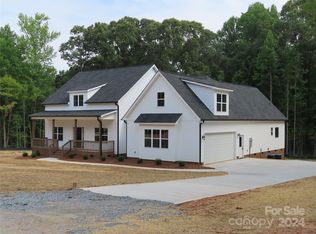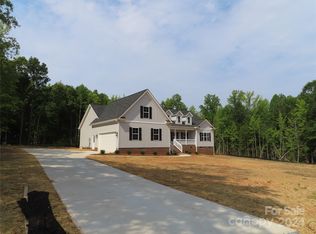Closed
$450,000
2209 Cedar Rd, York, SC 29745
3beds
1,984sqft
Single Family Residence
Built in 2018
1 Acres Lot
$450,100 Zestimate®
$227/sqft
$2,380 Estimated rent
Home value
$450,100
$428,000 - $473,000
$2,380/mo
Zestimate® history
Loading...
Owner options
Explore your selling options
What's special
Better than New!!! Exceptionally Maintained Ranch w/2 Car Garage and a Bonus Room on 1 Acre. From the moment you step into the home you will see the pride the owners have taken in their home. Beautiful Hardwood Flooring that span across the majority of the home. The Home features a Open Split Bedroom Floor Plan w/a Formal Dining Rm, Spacious Great Rm and Oversized Primary Suite. The Kitchen has Custom Soft Close Cabinets, Granite, Black Stainless Appliances which include a Convection Oven. The Primary Suite was expanded 5 ft at construction for additional room for furniture, has a Vaulted Ceiling & Walk In Closet. Primary Full Bath will not disappoint with it's extended granite dual vanity, separate shower & soaking tub. The Bonus Room upstairs has hardwood flooring and could be used as a home office, den or kids play room. The 2 Car Garage was also extended at construction for additional room. Enjoy the outdoors on the covered back porch, rocking chair front porch or tinkering around in the wired building. The 30X40 Metal Building is Wired with a 220AMP and is on it's own power meter, it also has a large covered lean too. The Curb appeal of this home is a Show Stopper with the Black Fencing, Stone Columns, Lava Rock Landscape Beds, Outdoor Brick Fire Pit & Grill. No Disappointments in this home, do not miss your chance to make it yours!
Zillow last checked: 8 hours ago
Listing updated: December 02, 2025 at 08:10am
Listing Provided by:
Jennifer Phillips Olney jennifer.phillips@allentate.com,
Howard Hanna Allen Tate Rock Hill
Bought with:
Jaime Rennick
Keller Williams Connected
Source: Canopy MLS as distributed by MLS GRID,MLS#: 4297404
Facts & features
Interior
Bedrooms & bathrooms
- Bedrooms: 3
- Bathrooms: 2
- Full bathrooms: 2
- Main level bedrooms: 3
Primary bedroom
- Features: Ceiling Fan(s), Split BR Plan, Vaulted Ceiling(s), Walk-In Closet(s)
- Level: Main
Bedroom s
- Level: Main
Bedroom s
- Level: Main
Bathroom full
- Level: Main
Bathroom full
- Level: Main
Bonus room
- Features: Attic Other
- Level: Upper
Dining room
- Features: Cathedral Ceiling(s)
- Level: Main
Great room
- Features: Ceiling Fan(s), Open Floorplan, Vaulted Ceiling(s)
- Level: Main
Kitchen
- Features: Breakfast Bar, Open Floorplan
- Level: Main
Heating
- Electric, Heat Pump
Cooling
- Central Air
Appliances
- Included: Convection Oven, Dishwasher, Electric Water Heater, Ice Maker, Microwave, Refrigerator, Refrigerator with Ice Maker, Self Cleaning Oven
- Laundry: Electric Dryer Hookup, Laundry Closet, Main Level, Washer Hookup
Features
- Attic Other
- Flooring: Carpet, Tile, Vinyl, Wood
- Doors: Insulated Door(s), Storm Door(s)
- Windows: Insulated Windows
- Has basement: No
- Attic: Other
Interior area
- Total structure area: 1,984
- Total interior livable area: 1,984 sqft
- Finished area above ground: 1,984
- Finished area below ground: 0
Property
Parking
- Total spaces: 4
- Parking features: Driveway, Attached Garage, Garage on Main Level
- Attached garage spaces: 2
- Uncovered spaces: 2
Features
- Levels: 1 Story/F.R.O.G.
- Patio & porch: Covered, Front Porch, Rear Porch
- Exterior features: Other - See Remarks
- Waterfront features: None
Lot
- Size: 1 Acres
- Features: Cleared, Level
Details
- Additional structures: Outbuilding, Workshop
- Parcel number: 3370000067
- Zoning: RUD-I
- Special conditions: Standard
Construction
Type & style
- Home type: SingleFamily
- Architectural style: Traditional
- Property subtype: Single Family Residence
Materials
- Vinyl
- Foundation: Crawl Space
Condition
- New construction: No
- Year built: 2018
Details
- Builder name: Gaston Builders
Utilities & green energy
- Sewer: Septic Installed
- Water: Well
Community & neighborhood
Security
- Security features: Smoke Detector(s)
Location
- Region: York
- Subdivision: None
Other
Other facts
- Listing terms: Cash,Conventional,FHA,USDA Loan,VA Loan
- Road surface type: Concrete, Paved
Price history
| Date | Event | Price |
|---|---|---|
| 11/25/2025 | Sold | $450,000$227/sqft |
Source: | ||
| 8/29/2025 | Listed for sale | $450,000+97.5%$227/sqft |
Source: | ||
| 4/17/2018 | Sold | $227,900$115/sqft |
Source: Public Record Report a problem | ||
Public tax history
| Year | Property taxes | Tax assessment |
|---|---|---|
| 2025 | -- | $10,963 +15% |
| 2024 | $1,262 -2.1% | $9,532 |
| 2023 | $1,289 -0.3% | $9,532 |
Find assessor info on the county website
Neighborhood: 29745
Nearby schools
GreatSchools rating
- 8/10Jefferson Elementary SchoolGrades: PK-4Distance: 2.4 mi
- 3/10York Middle SchoolGrades: 7-8Distance: 2.7 mi
- 5/10York Comprehensive High SchoolGrades: 9-12Distance: 5.9 mi
Schools provided by the listing agent
- Elementary: Hunter Street
- Middle: York Intermediate
- High: York Comprehensive
Source: Canopy MLS as distributed by MLS GRID. This data may not be complete. We recommend contacting the local school district to confirm school assignments for this home.
Get a cash offer in 3 minutes
Find out how much your home could sell for in as little as 3 minutes with a no-obligation cash offer.
Estimated market value
$450,100
Get a cash offer in 3 minutes
Find out how much your home could sell for in as little as 3 minutes with a no-obligation cash offer.
Estimated market value
$450,100


