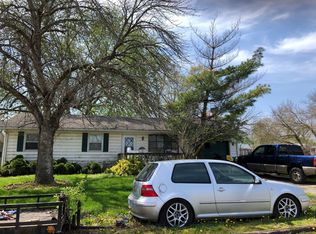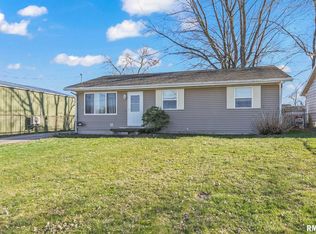Sold for $120,000
$120,000
2209 Catalina Ln, Springfield, IL 62702
2beds
885sqft
Single Family Residence, Residential
Built in 1962
2.5 Acres Lot
$139,900 Zestimate®
$136/sqft
$926 Estimated rent
Home value
$139,900
$129,000 - $151,000
$926/mo
Zestimate® history
Loading...
Owner options
Explore your selling options
What's special
Take a look at this cute 2 bedroom ranch that sits on 2.5 acres. Whether you are looking for a spot for your horses or a wonderful location to enjoy mother nature, this is the place for both. This property backs up to Riverside Park and is perfect for all your outdoor needs. Picture yourself camping in your own backyard. This property also has a large 2.5 car detached garage. Roof was done in 2018 and seller has done the following updates since purchasing the home. Luxury Vinyl flooring in living, dining, kitchen and both bedroom, completely renovated kitchen with new cabinets, counter tops, and SS appliances, new laminate flooring in office and bathroom, painted entire home, installed new trim, purchased stackable washer and dryer, new interior doors, replaced all light fixtures, new toilet and vanity in bathroom, new deck and patio area in the front of the home, new electrical in garage and electrical ran behind the garage for easy access as well. This seller has truly loved and cared for this home. Property is being sold as is. This home is ready for you to just move right in and make this little piece of country paradise your home sweet home.
Zillow last checked: 8 hours ago
Listing updated: September 30, 2023 at 01:32pm
Listed by:
Debra Sarsany Mobl:217-313-0580,
The Real Estate Group, Inc.
Bought with:
Philip E Chiles, 471018443
Keller Williams Capital
Source: RMLS Alliance,MLS#: CA1024429 Originating MLS: Capital Area Association of Realtors
Originating MLS: Capital Area Association of Realtors

Facts & features
Interior
Bedrooms & bathrooms
- Bedrooms: 2
- Bathrooms: 1
- Full bathrooms: 1
Bedroom 1
- Level: Main
- Dimensions: 12ft 8in x 11ft 5in
Bedroom 2
- Level: Main
- Dimensions: 9ft 4in x 11ft 4in
Other
- Level: Main
- Dimensions: 7ft 7in x 11ft 5in
Other
- Level: Main
- Dimensions: 7ft 0in x 11ft 4in
Additional room
- Description: Bathroom
- Level: Main
- Dimensions: 6ft 1in x 7ft 9in
Kitchen
- Level: Main
- Dimensions: 7ft 7in x 11ft 3in
Living room
- Level: Main
- Dimensions: 13ft 8in x 11ft 5in
Main level
- Area: 885
Heating
- Forced Air
Cooling
- Central Air
Appliances
- Included: Dishwasher, Range, Refrigerator, Washer, Dryer
Features
- Ceiling Fan(s)
- Windows: Replacement Windows
- Basement: Crawl Space
Interior area
- Total structure area: 885
- Total interior livable area: 885 sqft
Property
Parking
- Total spaces: 2.5
- Parking features: Detached, Gravel
- Garage spaces: 2.5
Features
- Patio & porch: Deck, Patio
Lot
- Size: 2.50 Acres
- Dimensions: 2.5 Acres
- Features: Wooded, Other
Details
- Parcel number: 14110251006
Construction
Type & style
- Home type: SingleFamily
- Architectural style: Ranch
- Property subtype: Single Family Residence, Residential
Materials
- Frame, Vinyl Siding
- Foundation: Block
- Roof: Shingle
Condition
- New construction: No
- Year built: 1962
Utilities & green energy
- Sewer: Septic Tank
- Water: Public
Community & neighborhood
Location
- Region: Springfield
- Subdivision: None
Other
Other facts
- Road surface type: Paved
Price history
| Date | Event | Price |
|---|---|---|
| 6/10/2025 | Listing removed | $1,200$1/sqft |
Source: Zillow Rentals Report a problem | ||
| 5/31/2025 | Listed for rent | $1,200$1/sqft |
Source: Zillow Rentals Report a problem | ||
| 9/29/2023 | Sold | $120,000-7.7%$136/sqft |
Source: | ||
| 9/7/2023 | Pending sale | $130,000$147/sqft |
Source: | ||
| 8/30/2023 | Listed for sale | $130,000+62.5%$147/sqft |
Source: | ||
Public tax history
| Year | Property taxes | Tax assessment |
|---|---|---|
| 2024 | $2,162 +105.5% | $27,894 +10.4% |
| 2023 | $1,052 -1.2% | $25,271 +5.1% |
| 2022 | $1,065 -5.6% | $24,056 +6.3% |
Find assessor info on the county website
Neighborhood: 62702
Nearby schools
GreatSchools rating
- 4/10Ridgely Elementary SchoolGrades: PK-5Distance: 2 mi
- 1/10Washington Middle SchoolGrades: 6-8Distance: 3.9 mi
- 1/10Lanphier High SchoolGrades: 9-12Distance: 2.6 mi
Get pre-qualified for a loan
At Zillow Home Loans, we can pre-qualify you in as little as 5 minutes with no impact to your credit score.An equal housing lender. NMLS #10287.

