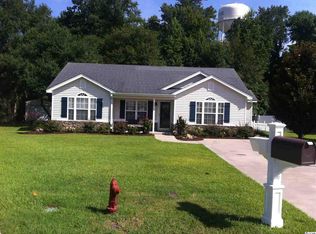Sold for $416,000 on 06/14/24
$416,000
2209 Blair Ct., Conway, SC 29526
4beds
1,482sqft
Single Family Residence
Built in 2004
0.39 Acres Lot
$401,700 Zestimate®
$281/sqft
$2,204 Estimated rent
Home value
$401,700
$370,000 - $438,000
$2,204/mo
Zestimate® history
Loading...
Owner options
Explore your selling options
What's special
Welcome to this beautifully updated home in the no HOA community of Castlewood. Tucked away in Blair Ct., you'll enjoy privacy while staying only 10 miles from the beach and even closer to CCU and many stores/restaurants. This home has new paint throughout, garage floor painted as well as around the pool, new metal roof and a new pool pump. Expect to be surprised by this spotless and modern home that comes completely furnished! Come enjoy your new home and relax by the pool in Conway, SC. Schedule your tour today!
Zillow last checked: 8 hours ago
Listing updated: June 24, 2024 at 11:24am
Listed by:
Antonio TJ J Mark 843-593-2659,
Realty One Group Dockside Cnwy
Bought with:
Barbara A Laverty, 69099
Realty ONE Group Dockside
Source: CCAR,MLS#: 2407284
Facts & features
Interior
Bedrooms & bathrooms
- Bedrooms: 4
- Bathrooms: 2
- Full bathrooms: 2
Primary bedroom
- Features: Tray Ceiling(s), Ceiling Fan(s), Main Level Master, Walk-In Closet(s)
Primary bathroom
- Features: Garden Tub/Roman Tub, Tub Shower
Dining room
- Features: Kitchen/Dining Combo
Kitchen
- Features: Breakfast Bar, Pantry, Stainless Steel Appliances, Solid Surface Counters
Living room
- Features: Ceiling Fan(s), Fireplace
Other
- Features: Bedroom on Main Level, Workshop
Heating
- Central, Propane
Cooling
- Central Air
Appliances
- Included: Dishwasher, Disposal, Microwave, Range, Refrigerator, Dryer, Washer
Features
- Window Treatments, Breakfast Bar, Bedroom on Main Level, Stainless Steel Appliances, Solid Surface Counters, Workshop
- Flooring: Luxury Vinyl, Luxury VinylPlank, Tile, Vinyl, Wood
- Doors: Storm Door(s)
- Windows: Storm Window(s)
- Furnished: Yes
Interior area
- Total structure area: 1,882
- Total interior livable area: 1,482 sqft
Property
Parking
- Total spaces: 6
- Parking features: Attached, Garage, Two Car Garage, Garage Door Opener
- Attached garage spaces: 2
Features
- Levels: One
- Stories: 1
- Patio & porch: Deck, Front Porch
- Exterior features: Deck, Fence, Pool
- Has private pool: Yes
- Pool features: In Ground, Outdoor Pool, Private
Lot
- Size: 0.39 Acres
- Features: Cul-De-Sac, Irregular Lot
Details
- Additional parcels included: ,
- Parcel number: 40008020057
- Zoning: Res
- Special conditions: None
Construction
Type & style
- Home type: SingleFamily
- Architectural style: Ranch
- Property subtype: Single Family Residence
Materials
- Brick Veneer, Vinyl Siding
- Foundation: Slab
Condition
- Resale
- Year built: 2004
Utilities & green energy
- Water: Public
- Utilities for property: Sewer Available, Underground Utilities, Water Available
Community & neighborhood
Location
- Region: Conway
- Subdivision: Castlewood
HOA & financial
HOA
- Has HOA: No
Other
Other facts
- Listing terms: Cash,Conventional,FHA,VA Loan
Price history
| Date | Event | Price |
|---|---|---|
| 6/14/2024 | Sold | $416,000-2.1%$281/sqft |
Source: | ||
| 5/14/2024 | Contingent | $425,000$287/sqft |
Source: | ||
| 3/23/2024 | Listed for sale | $425,000+11.3%$287/sqft |
Source: | ||
| 8/17/2023 | Sold | $382,000-4.5%$258/sqft |
Source: | ||
| 7/24/2023 | Contingent | $399,900$270/sqft |
Source: | ||
Public tax history
| Year | Property taxes | Tax assessment |
|---|---|---|
| 2024 | $4,519 | $367,350 +19.5% |
| 2023 | -- | $307,300 +59.9% |
| 2022 | -- | $192,154 |
Find assessor info on the county website
Neighborhood: 29526
Nearby schools
GreatSchools rating
- 6/10Palmetto Bays Elementary SchoolGrades: PK-5Distance: 2.9 mi
- 7/10Black Water Middle SchoolGrades: 6-8Distance: 3.3 mi
- 7/10Carolina Forest High SchoolGrades: 9-12Distance: 2.4 mi
Schools provided by the listing agent
- Elementary: Palmetto Bays Elementary School
- Middle: Black Water Middle School
- High: Carolina Forest High School
Source: CCAR. This data may not be complete. We recommend contacting the local school district to confirm school assignments for this home.

Get pre-qualified for a loan
At Zillow Home Loans, we can pre-qualify you in as little as 5 minutes with no impact to your credit score.An equal housing lender. NMLS #10287.
Sell for more on Zillow
Get a free Zillow Showcase℠ listing and you could sell for .
$401,700
2% more+ $8,034
With Zillow Showcase(estimated)
$409,734