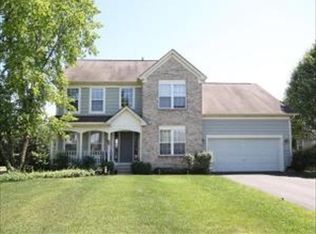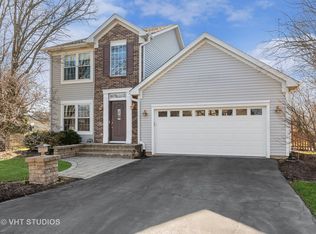Charming home located on a quiet cul-de-sac in highly sought after Oakhurst subdivision. This home attends award winning 204 schools including Waubonsie Valley High School. The home features a bright, open floor plan that welcomes you in with a two story foyer. A temperature controlled room off the garage provides the perfect space for a home office. The kitchen boasts Corian countertops, nickel hardware, a pantry, and space for casual dining. Crown molding throughout the first floor. The luxurious primary bedroom suite includes a walk-in closet and an updated private bath with a dual vanity. Upstairs there are two other bedrooms and an updated hall bath. The second bedroom has a walk-in closet. Step outside to a fence yard, complete with a paver brick walkway, patio, and a multi-level deck-perfect for outdoor entertaining. Close to schools, shopping, and entertainment. Easy access to highways and the Metra.
This property is off market, which means it's not currently listed for sale or rent on Zillow. This may be different from what's available on other websites or public sources.


