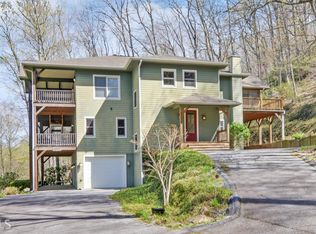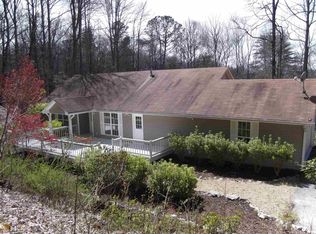Nestled in the beautiful mountains of Sky Valley, GA you find this magnificent retreat. At an elevation of 3500', enjoy stunning mountain and Sky Valley golf course views. Sleeping 20+ people and having great vacation rental history with 5 star reviews as well as experienced rental management team and cleaning crew already in place make this home an investors dream. With over 5900 sq ft and large exterior decks and porches, 5 bedrooms + plenty of other sleeping areas, as well as a finished basement this home makes social distancing a breeze. Private gated community with paved road access, An interior elevator servicing all 3 levels, 3 master bedrooms with en suite privacy decks,14' vaulted ceilings, natural red oak floors, Kitchen Aid gas stove top, Jennair double oven, granite counters, island, & breakfast bar, masonry gas log fireplaces, large living and dining seating areas, A separate mother in law suite or apartment and garage are only a few of the features of this beautiful home. Privacy, extreme beauty and luxury await.
This property is off market, which means it's not currently listed for sale or rent on Zillow. This may be different from what's available on other websites or public sources.


