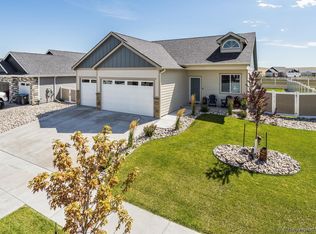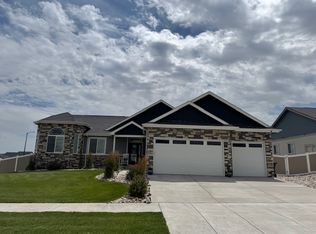Sold on 01/06/23
Price Unknown
2209 Arrowleaf Dr, Cheyenne, WY 82007
3beds
3,936sqft
City Residential, Residential
Built in 2022
10,454.4 Square Feet Lot
$575,100 Zestimate®
$--/sqft
$2,400 Estimated rent
Home value
$575,100
$546,000 - $604,000
$2,400/mo
Zestimate® history
Loading...
Owner options
Explore your selling options
What's special
This home is only on the market at this price through November, so come look today! This home is full of upgrades & privacy without neighbors behind & located on a cul-de-sac. Floorplan expanded ~400 SF. The kitchen features marble backsplash, Calcutta Quartz countertops & under cabinet lighting. Flooring upgrades of real hardwood floors & premium carpet & pad. Whole home humidifier, tankless water heater, Central A/C, full stone fireplace. Landscaped front & back, upgraded faux wood garage doors.
Zillow last checked: 8 hours ago
Listing updated: January 09, 2023 at 11:16am
Listed by:
James Bowers 307-460-0563,
Coldwell Banker, The Property Exchange
Bought with:
Liz Burgin
Coldwell Banker, The Property Exchange
Source: Cheyenne BOR,MLS#: 87559
Facts & features
Interior
Bedrooms & bathrooms
- Bedrooms: 3
- Bathrooms: 2
- Full bathrooms: 2
- Main level bathrooms: 2
Primary bedroom
- Level: Main
- Area: 252
- Dimensions: 14 x 18
Bedroom 2
- Level: Main
- Area: 144
- Dimensions: 12 x 12
Bedroom 3
- Level: Main
- Area: 130
- Dimensions: 10 x 13
Bathroom 1
- Features: Full
- Level: Main
Bathroom 2
- Features: Full
- Level: Main
Dining room
- Level: Main
- Area: 120
- Dimensions: 12 x 10
Kitchen
- Level: Main
- Area: 195
- Dimensions: 15 x 13
Basement
- Area: 1951
Heating
- Forced Air, Humidity Control, Natural Gas
Cooling
- Central Air
Appliances
- Included: Dishwasher, Disposal, Range, Refrigerator, Tankless Water Heater
- Laundry: Main Level
Features
- Eat-in Kitchen, Great Room, Pantry, Vaulted Ceiling(s), Walk-In Closet(s), Main Floor Primary, Smart Thermostat
- Flooring: Hardwood, Tile
- Windows: Low Emissivity Windows, Thermal Windows
- Basement: Sump Pump
- Number of fireplaces: 1
- Fireplace features: One, Gas
Interior area
- Total structure area: 3,936
- Total interior livable area: 3,936 sqft
- Finished area above ground: 1,985
Property
Parking
- Total spaces: 3
- Parking features: 3 Car Attached
- Attached garage spaces: 3
Accessibility
- Accessibility features: None
Features
- Patio & porch: Patio
- Exterior features: Sprinkler System
- Fencing: Back Yard
Lot
- Size: 10,454 sqft
- Dimensions: 10248
- Features: Cul-De-Sac
Details
- Parcel number: 13661620600300
- Special conditions: Arms Length Sale
Construction
Type & style
- Home type: SingleFamily
- Architectural style: Ranch
- Property subtype: City Residential, Residential
Materials
- Stone
- Foundation: Basement
- Roof: Composition/Asphalt
Condition
- New construction: No
- Year built: 2022
Utilities & green energy
- Electric: Black Hills Energy
- Gas: Black Hills Energy
- Sewer: City Sewer
- Water: Public
Green energy
- Green verification: ENERGY STAR Certified Homes
- Energy efficient items: Energy Star Appliances, Thermostat, High Effic. HVAC 95% +, Ceiling Fan
Community & neighborhood
Security
- Security features: Radon Mitigation System
Location
- Region: Cheyenne
- Subdivision: Sweetgrass
HOA & financial
HOA
- Has HOA: Yes
- HOA fee: $50 monthly
- Services included: Common Area Maintenance
Other
Other facts
- Listing agreement: N
- Listing terms: Cash,Conventional,FHA,VA Loan
Price history
| Date | Event | Price |
|---|---|---|
| 1/6/2023 | Sold | -- |
Source: | ||
| 11/19/2022 | Pending sale | $535,000$136/sqft |
Source: | ||
| 10/31/2022 | Price change | $535,000-7%$136/sqft |
Source: | ||
| 10/21/2022 | Price change | $575,000-3.4%$146/sqft |
Source: | ||
| 10/9/2022 | Price change | $595,000-2.5%$151/sqft |
Source: | ||
Public tax history
| Year | Property taxes | Tax assessment |
|---|---|---|
| 2024 | $4,080 +0.2% | $57,705 +0.2% |
| 2023 | $4,072 +7.6% | $57,588 +9.8% |
| 2022 | $3,784 +1065.3% | $52,425 +1067.9% |
Find assessor info on the county website
Neighborhood: 82007
Nearby schools
GreatSchools rating
- 4/10Arp Elementary SchoolGrades: PK-6Distance: 1 mi
- 2/10Johnson Junior High SchoolGrades: 7-8Distance: 2.2 mi
- 2/10South High SchoolGrades: 9-12Distance: 2.1 mi

