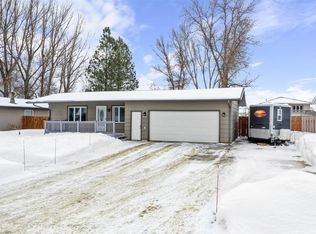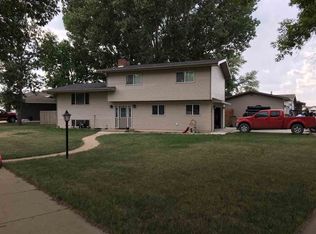Living is easy in this generously spaced, one-level home! Upon entering you will immediately notice the care that was given in maintaining this home and the immaculate shape it is in. The living room has an abundance of natural light with the large bay window and makes getting cozy easy sitting in front of your fireplace! The living room flows nicely into your dining and kitchen areas which boasts brand new modern flooring. The large master bedroom provides double closets, plenty of room for furniture, and a convenient half bath. Bedrooms 2 & 3 are both generously sized. The full bath with linen closet and convenient laundry in the hall round out your perfect one level living! The oversized, privacy fenced backyard features sprinklers, a patio area, and will be perfect to relax in when summer hits! The two stall attached garage is insulated, sheetrocked, and HEATED - perfect for these ND winters! Centrally located, and walking distance to Perkett Elementary you do not want to miss out on this home! Call your agent today!
This property is off market, which means it's not currently listed for sale or rent on Zillow. This may be different from what's available on other websites or public sources.


