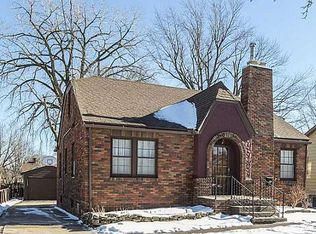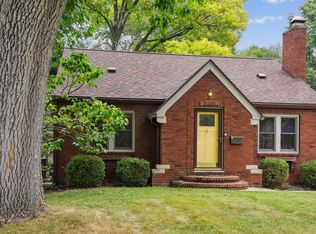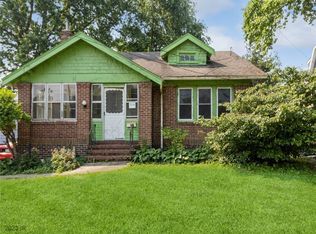Sold for $234,000 on 04/17/25
$234,000
2209 36th St, Des Moines, IA 50310
3beds
964sqft
Single Family Residence
Built in 1930
7,056.72 Square Feet Lot
$233,000 Zestimate®
$243/sqft
$1,525 Estimated rent
Home value
$233,000
$219,000 - $247,000
$1,525/mo
Zestimate® history
Loading...
Owner options
Explore your selling options
What's special
Welcome home to this charming Beaverdale bungalow, nestled among mature trees. With over 1,800 sq. ft. of finished space, you'll love the blend of modern charm and classic hardwood floors throughout. Start your mornings with coffee in the eat-in kitchen or, during warmer months, on the back patio overlooking the fully fenced yard. The kitchen, conveniently located off the living room, offers ample storage. The spacious primary suite features generous closet space and a dressing area, just steps from the full bath and second main-floor bedroom. The finished lower level provides a versatile living space, an area that would work well for an office space, plus a third bedroom with an egress window and ¾ bath.
Recent updates include new vinyl siding (2021), a new roof and gutters on both the house and garage (2021), and brand-new basement carpet (2025), sump pumps replaced (2019)
Zillow last checked: 8 hours ago
Listing updated: April 17, 2025 at 02:08pm
Listed by:
Erika Hansen erika@erikahansenrealestate.com,
RE/MAX Real Estate Center
Bought with:
Jennifer Hawkins
RE/MAX Precision
Source: DMMLS,MLS#: 712979 Originating MLS: Des Moines Area Association of REALTORS
Originating MLS: Des Moines Area Association of REALTORS
Facts & features
Interior
Bedrooms & bathrooms
- Bedrooms: 3
- Bathrooms: 2
- Full bathrooms: 1
- 3/4 bathrooms: 1
- Main level bedrooms: 2
Heating
- Forced Air, Gas, Natural Gas
Cooling
- Central Air
Appliances
- Included: Dryer, Dishwasher, Microwave, Refrigerator, Stove, Washer
Features
- Eat-in Kitchen, Window Treatments
- Flooring: Carpet, Hardwood, Tile
- Basement: Egress Windows,Finished
Interior area
- Total structure area: 964
- Total interior livable area: 964 sqft
- Finished area below ground: 850
Property
Parking
- Total spaces: 1
- Parking features: Detached, Garage, One Car Garage
- Garage spaces: 1
Features
- Patio & porch: Open, Patio
- Exterior features: Fully Fenced, Patio
- Fencing: Chain Link,Full
Lot
- Size: 7,056 sqft
- Dimensions: 50 x 141
- Features: Rectangular Lot
Details
- Parcel number: 10005931000000
- Zoning: Res
Construction
Type & style
- Home type: SingleFamily
- Architectural style: Bungalow,Ranch
- Property subtype: Single Family Residence
Materials
- Vinyl Siding
- Foundation: Brick/Mortar
- Roof: Asphalt,Shingle
Condition
- Year built: 1930
Utilities & green energy
- Sewer: Public Sewer
- Water: Public
Community & neighborhood
Security
- Security features: Smoke Detector(s)
Community
- Community features: Sidewalks
Location
- Region: Des Moines
Other
Other facts
- Listing terms: Cash,Conventional
- Road surface type: Concrete
Price history
| Date | Event | Price |
|---|---|---|
| 4/17/2025 | Sold | $234,000+1.7%$243/sqft |
Source: | ||
| 3/8/2025 | Pending sale | $230,000$239/sqft |
Source: | ||
| 3/6/2025 | Listed for sale | $230,000+47%$239/sqft |
Source: | ||
| 12/8/2017 | Sold | $156,500-4%$162/sqft |
Source: | ||
| 9/13/2017 | Listed for sale | $163,000+21.6%$169/sqft |
Source: Iowa Realty Co., Inc. #547743 Report a problem | ||
Public tax history
| Year | Property taxes | Tax assessment |
|---|---|---|
| 2024 | $3,464 -0.9% | $186,600 |
| 2023 | $3,496 +0.8% | $186,600 +18.7% |
| 2022 | $3,468 +2.5% | $157,200 |
Find assessor info on the county website
Neighborhood: Beaverdale
Nearby schools
GreatSchools rating
- 2/10Monroe Elementary SchoolGrades: K-5Distance: 0.3 mi
- 3/10Meredith Middle SchoolGrades: 6-8Distance: 1.7 mi
- 2/10Hoover High SchoolGrades: 9-12Distance: 1.8 mi
Schools provided by the listing agent
- District: Des Moines Independent
Source: DMMLS. This data may not be complete. We recommend contacting the local school district to confirm school assignments for this home.

Get pre-qualified for a loan
At Zillow Home Loans, we can pre-qualify you in as little as 5 minutes with no impact to your credit score.An equal housing lender. NMLS #10287.
Sell for more on Zillow
Get a free Zillow Showcase℠ listing and you could sell for .
$233,000
2% more+ $4,660
With Zillow Showcase(estimated)
$237,660

