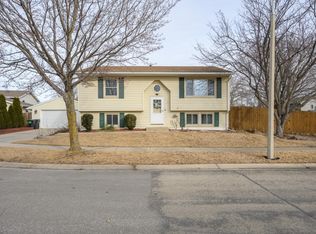Closed
$305,000
2209 18th Ave SE, Rochester, MN 55904
4beds
1,786sqft
Single Family Residence
Built in 1993
0.1 Square Feet Lot
$308,000 Zestimate®
$171/sqft
$2,139 Estimated rent
Home value
$308,000
$283,000 - $336,000
$2,139/mo
Zestimate® history
Loading...
Owner options
Explore your selling options
What's special
Welcome home to this beautifully updated 4-bedroom, 2-bathroom gem tucked away in a peaceful southeast
Rochester neighborhood! With prime access to major roads, top-rated schools, and bustling shopping
districts, convenience meets comfort in the best way. Inside, you’ll be greeted by a bright and inviting
atmosphere featuring fresh paint, brand-new carpeting, modern light fixtures, and stylish updated
flooring. The kitchen shines with sleek new stainless steel appliances, perfect for everyday meals or
entertaining guests. Sunlight pours in through quality Pella windows, enhancing the warm, welcoming feel
of this move-in-ready home. Don’t miss your chance to own this thoughtfully upgraded retreat in a highly
desirable location!
Zillow last checked: 8 hours ago
Listing updated: July 28, 2025 at 10:21am
Listed by:
Suhail Khatri 952-201-6953,
Bridge Realty, LLC
Bought with:
Mohamed Nur
Bridge Realty, LLC
Source: NorthstarMLS as distributed by MLS GRID,MLS#: 6733597
Facts & features
Interior
Bedrooms & bathrooms
- Bedrooms: 4
- Bathrooms: 2
- Full bathrooms: 1
- 3/4 bathrooms: 1
Bedroom 1
- Level: Upper
- Area: 116.55 Square Feet
- Dimensions: 11.10x10.5
Bedroom 2
- Level: Upper
- Area: 120 Square Feet
- Dimensions: 12x10
Bedroom 3
- Level: Lower
- Area: 115 Square Feet
- Dimensions: 11.5x10
Bedroom 4
- Level: Lower
- Area: 126.5 Square Feet
- Dimensions: 11.5x11
Dining room
- Level: Upper
- Area: 80.75 Square Feet
- Dimensions: 8.5x9.5
Kitchen
- Level: Upper
- Area: 85.5 Square Feet
- Dimensions: 9.5x9
Living room
- Level: Upper
- Area: 168.75 Square Feet
- Dimensions: 13.5x12.5
Recreation room
- Level: Lower
- Area: 287.5 Square Feet
- Dimensions: 23x12.5
Heating
- Forced Air
Cooling
- Central Air
Appliances
- Included: Dishwasher, Dryer, Gas Water Heater, Range, Refrigerator, Stainless Steel Appliance(s), Washer
Features
- Basement: Daylight,Finished
- Has fireplace: No
Interior area
- Total structure area: 1,786
- Total interior livable area: 1,786 sqft
- Finished area above ground: 893
- Finished area below ground: 721
Property
Parking
- Total spaces: 2
- Parking features: Concrete, Garage Door Opener
- Garage spaces: 2
- Has uncovered spaces: Yes
Accessibility
- Accessibility features: None
Features
- Levels: Multi/Split
Lot
- Size: 0.10 sqft
- Dimensions: 92 x 46 x 87 x 52
Details
- Foundation area: 893
- Parcel number: 641311050715
- Zoning description: Residential-Single Family
Construction
Type & style
- Home type: SingleFamily
- Property subtype: Single Family Residence
Materials
- Vinyl Siding
Condition
- Age of Property: 32
- New construction: No
- Year built: 1993
Utilities & green energy
- Gas: Natural Gas
- Sewer: City Sewer/Connected
- Water: City Water/Connected
Community & neighborhood
Location
- Region: Rochester
HOA & financial
HOA
- Has HOA: No
Price history
| Date | Event | Price |
|---|---|---|
| 7/25/2025 | Sold | $305,000+1.7%$171/sqft |
Source: | ||
| 6/28/2025 | Pending sale | $300,000$168/sqft |
Source: | ||
| 6/5/2025 | Listed for sale | $300,000$168/sqft |
Source: | ||
Public tax history
Tax history is unavailable.
Find assessor info on the county website
Neighborhood: 55904
Nearby schools
GreatSchools rating
- 5/10Pinewood Elementary SchoolGrades: PK-5Distance: 0.1 mi
- 4/10Willow Creek Middle SchoolGrades: 6-8Distance: 0.2 mi
- 9/10Mayo Senior High SchoolGrades: 8-12Distance: 1 mi
Schools provided by the listing agent
- Elementary: Pinewood
- Middle: Willow Creek
- High: Mayo
Source: NorthstarMLS as distributed by MLS GRID. This data may not be complete. We recommend contacting the local school district to confirm school assignments for this home.
Get a cash offer in 3 minutes
Find out how much your home could sell for in as little as 3 minutes with a no-obligation cash offer.
Estimated market value
$308,000
