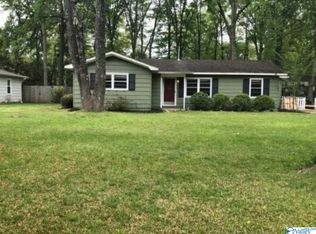Desirable neighborhood. Mature trees, nice landscaping. Patio with pergola. All redone inside, floors, walls, etc. Fenced yard. Close to Eastwood School, Low traffic st. Original hardwood in LR and BR.
This property is off market, which means it's not currently listed for sale or rent on Zillow. This may be different from what's available on other websites or public sources.
