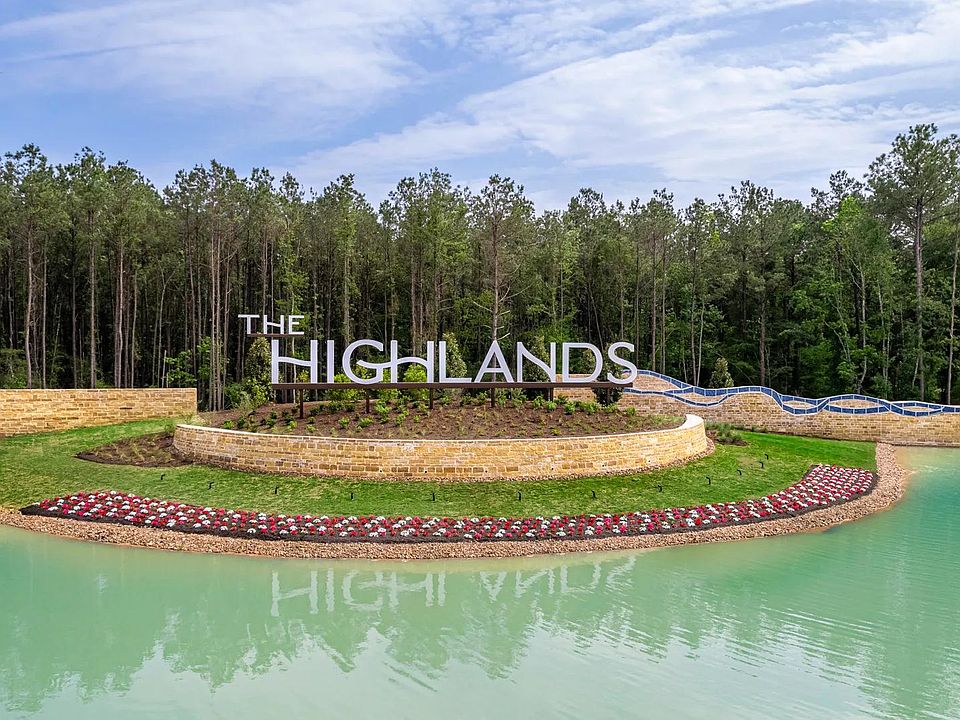MLS# 19614094 - Built by Drees Custom Homes - Ready Now! ~ The Presley III is an exceptional single-story home designed with both luxury and functionality in mind. This impressive layout features a spacious and secluded primary suite with a lavish en-suite bath, providing the perfect private retreat. In addition, there are three well-appointed secondary bedrooms and full baths, ensuring comfort and convenience for family and guests alike. At the heart of the home, you?ll find an expansive, open-concept living area that flows seamlessly into the gourmet kitchen, complete with a wine bar?ideal for both entertaining and day-to-day living. Step outside to the oversized, covered outdoor living space, where you can enjoy alfresco dining or relax while taking in the peaceful surroundings.
Pending
$708,990
22083 Breakwater Ln, Porter, TX 77365
4beds
3,018sqft
Single Family Residence
Built in 2025
9,974 sqft lot
$692,000 Zestimate®
$235/sqft
$118/mo HOA
What's special
Alfresco diningWine barPeaceful surroundingsLavish en-suite bathGourmet kitchenWell-appointed secondary bedrooms
- 158 days
- on Zillow |
- 22 |
- 0 |
Zillow last checked: 7 hours ago
Listing updated: June 10, 2025 at 02:47am
Listed by:
Ben Caballero TREC #096651 888-872-6006,
HomesUSA.com
Source: HAR,MLS#: 19614094
Travel times
Schedule tour
Select your preferred tour type — either in-person or real-time video tour — then discuss available options with the builder representative you're connected with.
Select a date
Facts & features
Interior
Bedrooms & bathrooms
- Bedrooms: 4
- Bathrooms: 4
- Full bathrooms: 4
Rooms
- Room types: Family Room, Dining Room, Media Room, Utility Room
Kitchen
- Features: Breakfast Bar, Kitchen Island, Pantry, Walk-in Pantry
Heating
- Electric
Cooling
- Gas
Appliances
- Included: ENERGY STAR Qualified Appliances, Double Oven, Electric Oven, Gas Range, Dishwasher, Disposal, Microwave
Features
- High Ceilings, Attic Fan, Ceiling Fan(s), All Bedrooms Down, Walk-In Closet(s)
- Flooring: Carpet, Tile, Wood
- Windows: Insulated/Low-E windows
- Has fireplace: No
Interior area
- Total structure area: 3,018
- Total interior livable area: 3,018 sqft
Property
Parking
- Total spaces: 2
- Parking features: Oversized
- Garage spaces: 2
Features
- Stories: 1
- Patio & porch: Patio/Deck
- Exterior features: Side Yard, Sprinkler System
- Fencing: Back Yard
Lot
- Size: 9,974 sqft
- Features: Subdivided, Back Yard
Details
- Parcel number: 58291204300
Construction
Type & style
- Home type: SingleFamily
- Architectural style: Traditional
- Property subtype: Single Family Residence
Materials
- Stone, Stucco, Blown-In Insulation
- Foundation: Slab
- Roof: Composition
Condition
- New Construction
- New construction: Yes
- Year built: 2025
Details
- Builder name: Drees Custom Homes
Utilities & green energy
- Water: Water District
Green energy
- Green verification: Environments for Living, HERS Index Score
- Energy efficient items: Attic Vents, Thermostat, Lighting, HVAC, HVAC>13 SEER, Insulation
Community & HOA
Community
- Features: Tennis Court(s)
- Security: Security System Owned, Fire Alarm
- Subdivision: The Highlands - 65'
HOA
- Has HOA: Yes
- HOA fee: $1,420 annually
- HOA phone: 480-921-8500
Location
- Region: Porter
Financial & listing details
- Price per square foot: $235/sqft
- Tax assessed value: $73,500
- Annual tax amount: $1,390
- Date on market: 1/7/2025
- Listing agreement: Exclusive Agency
- Listing terms: Cash,Conventional,FHA,Other,VA Loan
About the community
The Highlands is designed by the award-winning Caldwell Communities in Montgomery County, Texas. Centrally located minutes away from The Woodlands, Spring and New Caney. The development is planned to be a 2,300-acre oasis lined with lush trees, miles of lakes and nature trails. Residents can access a semi-private golf course, event lawn, hike and bike paths, fitness center, playground, tennis, amenity center waterpark with lazy river and more! Onsite elementary school coming 2025.
Source: Drees Homes

