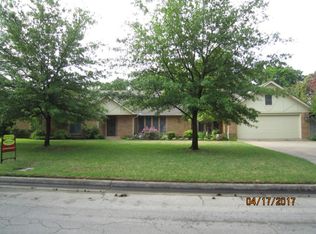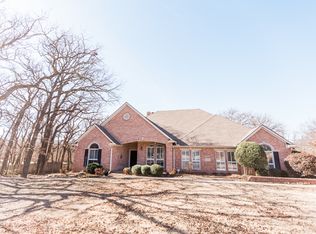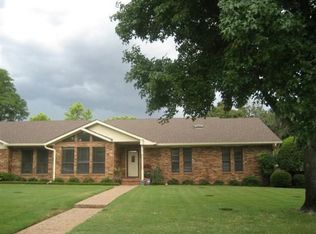Sold for $300,000 on 11/12/25
Zestimate®
$300,000
2208 Wimbledon Ct, Ardmore, OK 73401
3beds
2,689sqft
Single Family Residence
Built in 1983
0.35 Acres Lot
$300,000 Zestimate®
$112/sqft
$2,535 Estimated rent
Home value
$300,000
Estimated sales range
Not available
$2,535/mo
Zestimate® history
Loading...
Owner options
Explore your selling options
What's special
READY FOR SUMMER WITH A RECENTLY REPLACED POOL LINER!! THIS GREAT HOME HAS HAD SEVERAL UPDATES:
BEAUTIFUL GRANITE COUNTERTOPS IN KITCHEN, BATHROOMS AND WET BAR; VINYL PLANK FLOORING, INTERIOR PAINT, GARAGE DOORS, TOILETS AND SINKS HAVE BEEN REPLACED, INTERIOR DOORS AND BACKYARD PATIO DOORS. BEAUTIFUL MATURE TREES GIVE THE YARD SOME NICE SHADE. THERE IS A BONUS PLAY AREA OR READING NOOK AND THE THEATER ROOM IS AN ADDED PLUS WITH PROJECTOR AND SCREEN.
Zillow last checked: 8 hours ago
Listing updated: November 13, 2025 at 08:20am
Listed by:
Claudia Kittrell 580-220-9800,
Claudia & Carolyn Realty Group
Bought with:
Claudia Kittrell, 58493
Claudia & Carolyn Realty Group
Source: MLS Technology, Inc.,MLS#: 2523445 Originating MLS: MLS Technology
Originating MLS: MLS Technology
Facts & features
Interior
Bedrooms & bathrooms
- Bedrooms: 3
- Bathrooms: 3
- Full bathrooms: 2
- 1/2 bathrooms: 1
Heating
- Central, Gas
Cooling
- Central Air
Appliances
- Included: Cooktop, Dishwasher, Gas Water Heater, Oven, Range
Features
- Wet Bar, Granite Counters, Other, Electric Oven Connection
- Flooring: Carpet, Other, Vinyl
- Windows: Other
- Basement: None
- Number of fireplaces: 1
- Fireplace features: Gas Starter, Wood Burning
Interior area
- Total structure area: 2,689
- Total interior livable area: 2,689 sqft
Property
Parking
- Total spaces: 2
- Parking features: Attached, Garage, Garage Faces Side
- Attached garage spaces: 2
Features
- Levels: Two
- Stories: 2
- Patio & porch: Deck, Patio
- Exterior features: Other
- Pool features: In Ground, Liner
- Fencing: Privacy
Lot
- Size: 0.35 Acres
- Features: Cul-De-Sac, Mature Trees
Details
- Additional structures: None
- Parcel number: 101500002025000100
Construction
Type & style
- Home type: SingleFamily
- Property subtype: Single Family Residence
Materials
- Stone, Vinyl Siding, Wood Frame
- Foundation: Slab
- Roof: Asphalt,Fiberglass
Condition
- Year built: 1983
Utilities & green energy
- Sewer: Public Sewer
- Water: Public
- Utilities for property: Natural Gas Available, Water Available
Community & neighborhood
Security
- Security features: No Safety Shelter
Location
- Region: Ardmore
- Subdivision: Quail Ridge 3
Other
Other facts
- Listing terms: Conventional,FHA,VA Loan
Price history
| Date | Event | Price |
|---|---|---|
| 11/12/2025 | Sold | $300,000-3.2%$112/sqft |
Source: | ||
| 10/14/2025 | Pending sale | $309,900$115/sqft |
Source: | ||
| 8/6/2025 | Price change | $309,900-8.3%$115/sqft |
Source: | ||
| 6/17/2025 | Listed for sale | $337,900-0.3%$126/sqft |
Source: | ||
| 8/10/2023 | Listing removed | -- |
Source: | ||
Public tax history
| Year | Property taxes | Tax assessment |
|---|---|---|
| 2024 | $2,692 +3.2% | $30,343 +3% |
| 2023 | $2,609 +4.4% | $29,460 +3% |
| 2022 | $2,500 +0.2% | $28,602 +3% |
Find assessor info on the county website
Neighborhood: 73401
Nearby schools
GreatSchools rating
- 8/10Plainview Intermediate Elementary SchoolGrades: 3-5Distance: 1.2 mi
- 6/10Plainview Middle SchoolGrades: 6-8Distance: 1.2 mi
- 10/10Plainview High SchoolGrades: 9-12Distance: 1.2 mi
Schools provided by the listing agent
- Elementary: Plainview
- High: Plainview
- District: Plainview
Source: MLS Technology, Inc.. This data may not be complete. We recommend contacting the local school district to confirm school assignments for this home.

Get pre-qualified for a loan
At Zillow Home Loans, we can pre-qualify you in as little as 5 minutes with no impact to your credit score.An equal housing lender. NMLS #10287.


