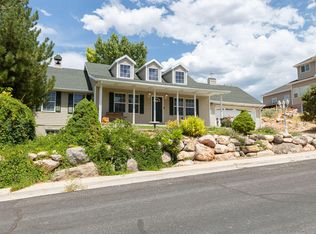Sold on 02/18/25
Price Unknown
2208 W Saddleback Rd, Cedar City, UT 84720
3beds
3baths
2,730sqft
Single Family Residence
Built in 1979
0.26 Acres Lot
$410,700 Zestimate®
$--/sqft
$1,953 Estimated rent
Home value
$410,700
Estimated sales range
Not available
$1,953/mo
Zestimate® history
Loading...
Owner options
Explore your selling options
What's special
This stunning home has so much to offer. It has a VA assumable loan with a 2.875 interest rate. This VA home won't last long. Located in the Cove neighborhood. The home has an open-concept home with a vaulted ceiling, this home will give you a modern feel. This very beautiful home has plenty of personality with huge windows which allows a ton of natural light. Super close to the Cedar Temple. Close to all the necessary amenities. This home doesn't just have one wood fireplace, but two. So you can cozy up during the cold weather. It also has an instant water hear which comes in handy. The basement has a stunning theatre room. Great for watching movies or sports events. Surround sound speakers will amplify your theater experience.... To make the experience even better it comes with a wet bar. The basement is so big you could easily add another bedroom if you need an extra bedroom. The backyard has fantastic mature trees. The backyard includes raised garden beds and a nice-sized shed. The backyard is fully fenced. So you can bring your pets. It is also safe for your kids. The basement was updated in July 2021. Brand new water heater. Humidifier added Oct. 2021. The furnace was replaced in 2019, with a professional, top-of-the-line furnace and Nest thermostat. The kitchen has stunning redwood countertops. The home has a huge mud room which can also be a great office space. Tons of cabinets in the kitchen. Two rooms have walk-in closets with windows. The wood floors are stunning in the living room. The garage has a huge storage room area as well. Come check it out.
Zillow last checked: 8 hours ago
Listing updated: March 10, 2025 at 02:57pm
Listed by:
HUDSON DUNCAN,
D & B REAL ESTATE*
Bought with:
Dan Brummer, 9722573 SA00
CENTURY 21 EVEREST IRON
Source: WCBR,MLS#: 24-256763
Facts & features
Interior
Bedrooms & bathrooms
- Bedrooms: 3
- Bathrooms: 3
Primary bedroom
- Level: Main
Bedroom 2
- Level: Second
Bathroom
- Level: Main
Kitchen
- Level: Main
Living room
- Level: Main
Heating
- Natural Gas
Cooling
- Central Air
Features
- Has basement: Yes
- Number of fireplaces: 2
Interior area
- Total structure area: 2,730
- Total interior livable area: 2,730 sqft
- Finished area above ground: 1,110
Property
Parking
- Total spaces: 2
- Parking features: Attached, Garage Door Opener
- Attached garage spaces: 2
Features
- Stories: 2
- Fencing: Full
Lot
- Size: 0.26 Acres
Details
- Parcel number: B115900030005
- Zoning description: Residential
Construction
Type & style
- Home type: SingleFamily
- Property subtype: Single Family Residence
Materials
- Brick, Cedar
- Roof: Asphalt
Condition
- Built & Standing
- Year built: 1979
Utilities & green energy
- Water: Culinary
- Utilities for property: Electricity Connected, Natural Gas Connected
Community & neighborhood
Location
- Region: Cedar City
HOA & financial
HOA
- Has HOA: No
Other
Other facts
- Listing terms: Conventional,Cash
- Road surface type: Paved
Price history
| Date | Event | Price |
|---|---|---|
| 2/18/2025 | Sold | -- |
Source: WCBR #24-256763 Report a problem | ||
| 12/19/2024 | Pending sale | $425,000$156/sqft |
Source: WCBR #24-256763 Report a problem | ||
| 12/13/2024 | Listed for sale | $425,000+6.3%$156/sqft |
Source: WCBR #24-256763 Report a problem | ||
| 12/14/2021 | Sold | -- |
Source: Agent Provided Report a problem | ||
| 10/23/2021 | Contingent | $399,900$146/sqft |
Source: ICBOR #95503 Report a problem | ||
Public tax history
| Year | Property taxes | Tax assessment |
|---|---|---|
| 2024 | -- | $195,555 +9.1% |
| 2023 | -- | $179,250 +5% |
| 2022 | -- | $170,710 +13.2% |
Find assessor info on the county website
Neighborhood: 84720
Nearby schools
GreatSchools rating
- 6/10Cedar North SchoolGrades: K-5Distance: 1.1 mi
- 7/10Cedar Middle SchoolGrades: 6-8Distance: 1.5 mi
- 8/10Cedar City High SchoolGrades: 9-12Distance: 1.4 mi
