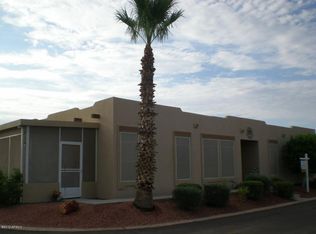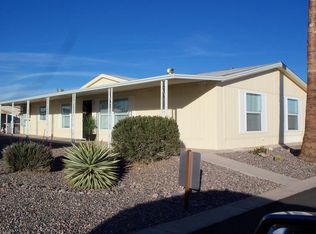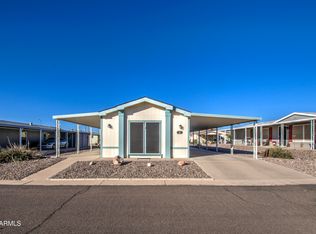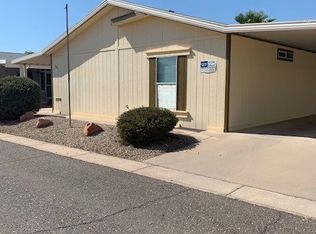Sold for $130,000 on 04/25/25
$130,000
2208 W Baseline Ave LOT 56, Apache Junction, AZ 85120
3beds
2baths
1,323sqft
Manufactured Home
Built in 2006
-- sqft lot
$127,200 Zestimate®
$98/sqft
$2,008 Estimated rent
Home value
$127,200
$117,000 - $139,000
$2,008/mo
Zestimate® history
Loading...
Owner options
Explore your selling options
What's special
**Move-In Ready 3-Bedroom Home in a Vibrant 55+ Community!**
Discover the charm and convenience of this beautifully furnished, turn-key 3-bedroom home in a welcoming 55+ community! This well-cared-for residence features a **newer roof** for peace of mind and a **covered front patio**, perfect for relaxing and meeting your neighbors.
Step inside to an inviting open floor plan with **vaulted ceilings, luxury vinyl flooring, and an abundance of natural light.** The thoughtfully designed kitchen boasts **recessed lighting, wood cabinetry, solid-surface countertops, a pantry, an island, and built-in appliances**—ideal for cooking and entertaining.
The spacious primary suite offers a **private exit, a large walk-in closet, and an en-suite bathroom with dual sinks and a step- in shower.** A dedicated laundry room with built-in cabinetry adds extra convenience, while the backyard patio provides a serene space to unwind. A storage shed offers additional room for your outdoor essentials.
Located just minutes from **shopping, restaurants, golf courses, hiking trails, and outdoor recreation**, this home offers the perfect blend of comfort and accessibility. Don't miss this incredible opportunity to own a **well-maintained** home in a fantastic location. Come see us today!
Zillow last checked: 8 hours ago
Listing updated: May 26, 2025 at 02:00am
Listed by:
Heidi S Spielman 480-414-8902,
Your Home Sold Guaranteed Realty
Bought with:
Heidi S Spielman, SA648938000
Your Home Sold Guaranteed Realty
Source: ARMLS,MLS#: 6841954

Facts & features
Interior
Bedrooms & bathrooms
- Bedrooms: 3
- Bathrooms: 2
Heating
- Electric
Cooling
- Central Air, Ceiling Fan(s), Programmable Thmstat
Appliances
- Included: Electric Cooktop
Features
- High Speed Internet, Double Vanity, See Remarks, Eat-in Kitchen, Breakfast Bar, No Interior Steps, Vaulted Ceiling(s), Kitchen Island, Pantry, Full Bth Master Bdrm
- Flooring: Vinyl
- Windows: Skylight(s), Double Pane Windows
- Has basement: No
- Furnished: Yes
- Common walls with other units/homes: No Common Walls
Interior area
- Total structure area: 1,323
- Total interior livable area: 1,323 sqft
Property
Parking
- Total spaces: 2
- Parking features: Carport
- Carport spaces: 2
Accessibility
- Accessibility features: Bath Lever Faucets
Features
- Stories: 1
- Patio & porch: Covered
- Exterior features: Storage
- Pool features: None
- Spa features: None
- Fencing: None
Lot
- Features: Desert Back, Desert Front, Gravel/Stone Front, Gravel/Stone Back
Details
- Parcel number: 10219019D
- On leased land: Yes
- Lease amount: $845
- Special conditions: Age Restricted (See Remarks)
Construction
Type & style
- Home type: MobileManufactured
- Architectural style: Contemporary
- Property subtype: Manufactured Home
Materials
- Lap Siding, Wood Frame, Painted
- Roof: Composition
Condition
- Year built: 2006
Details
- Builder name: Redman
Utilities & green energy
- Sewer: Public Sewer
- Water: City Water
Community & neighborhood
Community
- Community features: Gated, Community Spa, Community Spa Htd, Community Pool, Biking/Walking Path, Fitness Center
Location
- Region: Apache Junction
- Subdivision: S31 T1N R8E
Other
Other facts
- Body type: Multi-Wide
- Listing terms: Cash,Conventional
- Ownership: Leasehold
Price history
| Date | Event | Price |
|---|---|---|
| 4/25/2025 | Sold | $130,000-7.1%$98/sqft |
Source: | ||
| 4/24/2025 | Pending sale | $140,000$106/sqft |
Source: | ||
| 3/27/2025 | Listed for sale | $140,000+143.5%$106/sqft |
Source: | ||
| 8/12/2012 | Listing removed | $57,500$43/sqft |
Source: Vflyer Homes | ||
| 7/14/2012 | Listed for sale | $57,500$43/sqft |
Source: Vflyer Homes | ||
Public tax history
Tax history is unavailable.
Neighborhood: 85120
Nearby schools
GreatSchools rating
- 4/10Desert Vista Elementary SchoolGrades: PK-5Distance: 4.1 mi
- 3/10Cactus Canyon Junior High SchoolGrades: 6-8Distance: 1.2 mi
- 1/10Apache Junction High SchoolGrades: 9-12Distance: 1 mi
Get a cash offer in 3 minutes
Find out how much your home could sell for in as little as 3 minutes with a no-obligation cash offer.
Estimated market value
$127,200
Get a cash offer in 3 minutes
Find out how much your home could sell for in as little as 3 minutes with a no-obligation cash offer.
Estimated market value
$127,200



