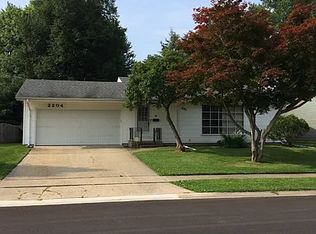The single most impressive and enhanced home in this price range you will ever see in Springfield. This updated beauty boasts the most perfect hosting setting with a huge 3-season bar/rec area, jacuzzi, well-cared for pool (sand-filter), deck, gazebo, outdoor tiki-bar... it is AMAZING! Combine that with a completely updated kitchen and baths (soft close cabinetry and soft close/tile shower), granite tops (rotating island), updated appliances and backsplash and so much more! Lower level features a perfect family room, extra storage behind built-ins, full bath, laundry and new sump pump. Upper level features 4 beds, updated bath and enormous storage area connected to 4th BR over garage.
This property is off market, which means it's not currently listed for sale or rent on Zillow. This may be different from what's available on other websites or public sources.

