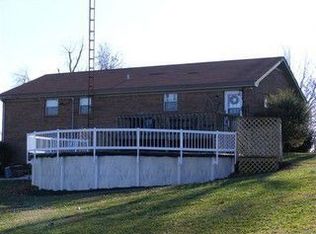Sold for $270,000
$270,000
2208 Tick Ridge Rd, Glasgow, KY 42141
3beds
1,499sqft
Single Family Residence
Built in 2010
1 Acres Lot
$275,000 Zestimate®
$180/sqft
$1,372 Estimated rent
Home value
$275,000
Estimated sales range
Not available
$1,372/mo
Zestimate® history
Loading...
Owner options
Explore your selling options
What's special
2208 Tick Ridge Rd, Glasgow, KY, offers the perfect blend of peaceful country living and convenient access to town. Situated on a picturesque 1-acre lot, this charming 3-bedroom, 2-bath home boasts stunning views of rolling hills and mature, well-established landscaping. Inside, the open floor plan is enhanced by a vaulted ceiling, creating a spacious and inviting atmosphere. The kitchen features beautiful granite countertops, while hardwood floors add warmth and elegance throughout the main living areas, with cozy carpet in the bedrooms. The master suite includes a generous walk-in closet for ample storage. Outdoor living is a dream with a large covered deck, complete with a ceiling fan and TV hookup—perfect for relaxing while taking in the scenic countryside. Additional features include a larger 2-car attached garage and a walk-under crawl space with its own garage for extra storage or workspace. Enjoy the best of both worlds—tranquil, rural surroundings just minutes from all the conveniences of Glasgow!
Zillow last checked: 8 hours ago
Listing updated: March 03, 2025 at 07:40am
Listed by:
Anthony Spires 270-282-5500,
Coldwell Banker Legacy Group
Bought with:
Anthony Spires, 264650
Coldwell Banker Legacy Group
Source: RASK,MLS#: RA20250637
Facts & features
Interior
Bedrooms & bathrooms
- Bedrooms: 3
- Bathrooms: 2
- Full bathrooms: 2
- Main level bathrooms: 2
- Main level bedrooms: 3
Primary bedroom
- Level: Main
- Area: 196
- Dimensions: 14 x 14
Bedroom 2
- Level: Main
- Area: 149.5
- Dimensions: 11.5 x 13
Bedroom 3
- Level: Main
- Area: 149.5
- Dimensions: 11.5 x 13
Primary bathroom
- Level: Main
- Area: 56
- Dimensions: 8 x 7
Bathroom
- Features: Granite Counters, Separate Shower, Tub, Walk-In Closet(s)
Kitchen
- Features: Granite Counters, Bar, Pantry
- Level: Main
- Area: 253
- Dimensions: 23 x 11
Living room
- Level: Main
- Area: 368
- Dimensions: 16 x 23
Heating
- Central, Electric
Cooling
- Central Air
Appliances
- Included: Dishwasher, Microwave, Range/Oven, Electric Range, Refrigerator, Electric Water Heater
- Laundry: Laundry Room
Features
- Cathedral Ceiling(s), Ceiling Fan(s), Walk-In Closet(s), Walls (Dry Wall), Eat-in Kitchen, Kitchen/Dining Combo
- Flooring: Carpet, Hardwood, Tile
- Doors: Insulated Doors
- Windows: Thermo Pane Windows, Blinds
- Basement: None,Crawl Space
- Attic: Storage
- Has fireplace: No
- Fireplace features: None
Interior area
- Total structure area: 1,499
- Total interior livable area: 1,499 sqft
Property
Parking
- Total spaces: 2
- Parking features: Attached
- Attached garage spaces: 2
Accessibility
- Accessibility features: Walk in Shower
Features
- Levels: One and One Half
- Patio & porch: Covered Deck, Deck
- Exterior features: Concrete Walks
- Fencing: Underground Pet
- Body of water: None
Lot
- Size: 1 Acres
- Features: Rural Property, Trees
Details
- Parcel number: 0
Construction
Type & style
- Home type: SingleFamily
- Property subtype: Single Family Residence
Materials
- Vinyl Siding
- Roof: Dimensional
Condition
- Year built: 2010
Utilities & green energy
- Sewer: Septic Tank
- Water: County
- Utilities for property: Cable Available, Garbage-Private, Internet DSL
Community & neighborhood
Location
- Region: Glasgow
- Subdivision: None
HOA & financial
HOA
- Amenities included: None
Other
Other facts
- Price range: $270K - $270K
- Road surface type: Asphalt
Price history
| Date | Event | Price |
|---|---|---|
| 2/28/2025 | Sold | $270,000$180/sqft |
Source: | ||
| 2/5/2025 | Pending sale | $270,000$180/sqft |
Source: | ||
| 1/28/2025 | Listed for sale | $270,000+134.8%$180/sqft |
Source: Owner Report a problem | ||
| 5/17/2010 | Sold | $115,000$77/sqft |
Source: Agent Provided Report a problem | ||
Public tax history
| Year | Property taxes | Tax assessment |
|---|---|---|
| 2023 | $1,276 +1.9% | $120,800 |
| 2022 | $1,252 +0.8% | $120,800 |
| 2021 | $1,242 -0.3% | $120,800 |
Find assessor info on the county website
Neighborhood: 42141
Nearby schools
GreatSchools rating
- 5/10North Jackson Elementary SchoolGrades: PK-6Distance: 3.4 mi
- 6/10Barren County Middle SchoolGrades: 7-8Distance: 6.4 mi
- 8/10Barren County High SchoolGrades: 9-12Distance: 6.2 mi
Schools provided by the listing agent
- Elementary: North Jackson
- Middle: Barren County
- High: Barren County
Source: RASK. This data may not be complete. We recommend contacting the local school district to confirm school assignments for this home.
Get pre-qualified for a loan
At Zillow Home Loans, we can pre-qualify you in as little as 5 minutes with no impact to your credit score.An equal housing lender. NMLS #10287.
