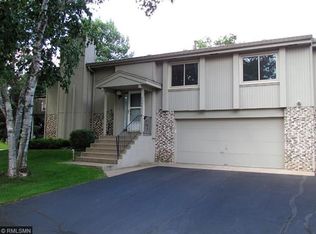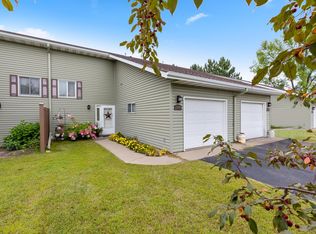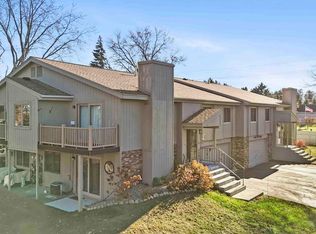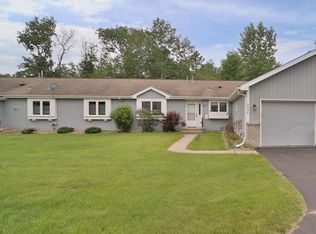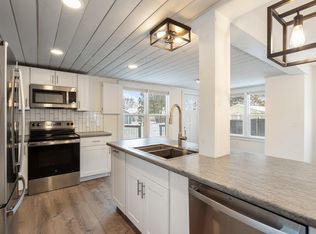Welcome to 2208 Spruce Drive, a very well-maintained 2-bedroom, 2-bathroom townhome offering comfort and convenience in a peaceful Brainerd neighborhood. With a two-car tuck-under garage, this home provides ample parking and storage space. Inside, you’ll find solid surface countertops and stainless steel appliances, making the kitchen both stylish and functional. Located near medical clinics and other essential amenities, this home is perfect for those looking for easy, low-maintenance living in a prime location.
The association is not a 55+ community, but does maintain the lawn and snow removal to make life simple!
Don’t miss out on this fantastic opportunity—schedule a showing today!
Pending
Price cut: $5.1K (10/7)
$219,900
2208 Spruce Dr, Brainerd, MN 56401
2beds
1,684sqft
Est.:
Townhouse Quad/4 Corners
Built in 1979
4,791.6 Square Feet Lot
$215,900 Zestimate®
$131/sqft
$-- HOA
What's special
Two-car tuck-under garageStainless steel appliancesSolid surface countertops
- 114 days |
- 24 |
- 0 |
Zillow last checked: 8 hours ago
Listing updated: October 23, 2025 at 09:53am
Listed by:
Paul Augustinack 218-851-9919,
Woods to Water Real Estate,
Halie Majerus 763-218-5115
Source: NorthstarMLS as distributed by MLS GRID,MLS#: 6776761
Facts & features
Interior
Bedrooms & bathrooms
- Bedrooms: 2
- Bathrooms: 2
- Full bathrooms: 1
- 1/2 bathrooms: 1
Rooms
- Room types: Kitchen, Dining Room, Living Room, Family Room, Bedroom 1, Bedroom 2, Bathroom, Deck, Garage, Laundry
Bedroom 1
- Level: Upper
- Area: 155 Square Feet
- Dimensions: 15.5 x 10
Bedroom 2
- Level: Upper
- Area: 114 Square Feet
- Dimensions: 12 x 9.5
Bathroom
- Level: Upper
- Area: 50 Square Feet
- Dimensions: 10 x 5
Bathroom
- Level: Lower
- Area: 20 Square Feet
- Dimensions: 5 x 4
Deck
- Level: Upper
- Area: 75 Square Feet
- Dimensions: 12.5 x 6
Dining room
- Level: Upper
- Area: 102 Square Feet
- Dimensions: 12 x 8.5
Family room
- Level: Lower
- Area: 315 Square Feet
- Dimensions: 21 x 15
Garage
- Level: Lower
- Area: 400 Square Feet
- Dimensions: 20 x 20
Kitchen
- Level: Upper
- Area: 144 Square Feet
- Dimensions: 16x9
Laundry
- Level: Lower
- Area: 85.5 Square Feet
- Dimensions: 9.5 x 9
Living room
- Level: Upper
- Area: 192 Square Feet
- Dimensions: 16x12
Heating
- Forced Air
Cooling
- Central Air
Appliances
- Included: Dishwasher, Dryer, Microwave, Range, Refrigerator, Stainless Steel Appliance(s), Washer
Features
- Basement: Finished,Walk-Out Access
Interior area
- Total structure area: 1,684
- Total interior livable area: 1,684 sqft
- Finished area above ground: 1,156
- Finished area below ground: 528
Property
Parking
- Total spaces: 2
- Parking features: Attached, Asphalt, Tuckunder Garage
- Attached garage spaces: 2
- Details: Garage Dimensions (20x20)
Accessibility
- Accessibility features: None
Features
- Levels: Multi/Split
- Patio & porch: Deck
Lot
- Size: 4,791.6 Square Feet
- Dimensions: 55 x 87 x .50
Details
- Foundation area: 1056
- Parcel number: 41360520
- Zoning description: Residential-Single Family
Construction
Type & style
- Home type: Townhouse
- Property subtype: Townhouse Quad/4 Corners
- Attached to another structure: Yes
Materials
- Wood Siding, Block
- Roof: Asphalt
Condition
- Age of Property: 46
- New construction: No
- Year built: 1979
Utilities & green energy
- Electric: 100 Amp Service
- Gas: Natural Gas
- Sewer: City Sewer/Connected
- Water: City Water/Connected
Community & HOA
Community
- Subdivision: Rearrangement Of Edgewood Wnhouses
HOA
- Has HOA: Yes
- Services included: Lawn Care, Shared Amenities, Snow Removal
- HOA fee: $462 other
- HOA name: Edgewood Townhomes Association
- HOA phone: 218-838-2802
Location
- Region: Brainerd
Financial & listing details
- Price per square foot: $131/sqft
- Tax assessed value: $178,100
- Annual tax amount: $1,616
- Date on market: 8/22/2025
- Cumulative days on market: 226 days
Estimated market value
$215,900
$205,000 - $227,000
$1,674/mo
Price history
Price history
| Date | Event | Price |
|---|---|---|
| 10/23/2025 | Pending sale | $219,900$131/sqft |
Source: | ||
| 10/7/2025 | Price change | $219,900-2.3%$131/sqft |
Source: | ||
| 9/18/2025 | Price change | $225,000-4.2%$134/sqft |
Source: | ||
| 8/22/2025 | Listed for sale | $234,900-6%$139/sqft |
Source: | ||
| 8/18/2025 | Listing removed | $249,900$148/sqft |
Source: | ||
Public tax history
Public tax history
| Year | Property taxes | Tax assessment |
|---|---|---|
| 2024 | $1,591 +12.9% | $147,579 -1.5% |
| 2023 | $1,409 -3.8% | $149,804 +22.2% |
| 2022 | $1,465 -2.3% | $122,554 +21.2% |
Find assessor info on the county website
BuyAbility℠ payment
Est. payment
$1,320/mo
Principal & interest
$1111
Property taxes
$132
Home insurance
$77
Climate risks
Neighborhood: 56401
Nearby schools
GreatSchools rating
- 5/10Riverside Elementary SchoolGrades: PK-4Distance: 1.9 mi
- 6/10Forestview Middle SchoolGrades: 5-8Distance: 3.6 mi
- 9/10Brainerd Senior High SchoolGrades: 9-12Distance: 1.4 mi
- Loading
