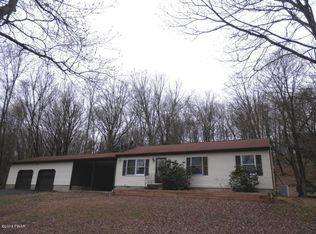Great Location, Nice Privacy with Low Taxes !!! This 5 bedroom 2 bathroom Home has an In-law Suite. Kitchen and Bathrooms Have Been Completely Renovated! Large front deck and side deck overlooking Calming Nature. Wood-burning fireplace, large eat-in kitchen including laundry area, Community has amenities such as outdoor pool, tennis courts, volleyball court, horseback riding, Ski Mountains and More........ Come See for yourself
This property is off market, which means it's not currently listed for sale or rent on Zillow. This may be different from what's available on other websites or public sources.

