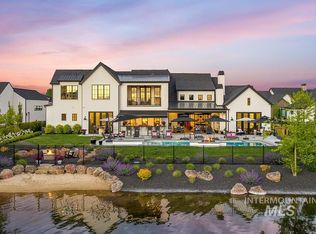Sold
Price Unknown
2208 S Mallard Wing Way, Eagle, ID 83616
5beds
5baths
4,965sqft
Single Family Residence
Built in 2023
0.39 Acres Lot
$2,465,000 Zestimate®
$--/sqft
$5,773 Estimated rent
Home value
$2,465,000
$2.29M - $2.66M
$5,773/mo
Zestimate® history
Loading...
Owner options
Explore your selling options
What's special
Spectacular Eagle luxury at it's best! Incredible views of the mountains, Banbury Golf Course & steps from the Boise River. 2023 Spring Parade of Homes constructed by Paradigm. Beautiful east facing setting in the riverfront community of Creighton Woods. Nearly 5,000 sf- greet guests with the massive wood pivot door & a striking wine display room as they enter. Gourmet kitchen comes equipped with Gaggineau appliances, custom cabinets, quartz counters & a full butlers pantry. Cathedral ceilings w/ wood beams in the great room + large sliders that open to the ~850 sf covered patio w/ outdoor built-in BBQ. Main level master + main level jr suite! Escape upstairs on the elevator with flexible floor plan for any living situation. Covered upper patio has river, pond, golf course & mountain views. Dedicated office plus tech room for private workspaces. Bonus room has built-in kitchenette, wine fridge + sink. Laundry room off master + laundry closet upstairs. Fully fenced, new privacy trees. 1358 sf 4 car garage!
Zillow last checked: 8 hours ago
Listing updated: July 08, 2024 at 02:00pm
Listed by:
Matt Bauscher 208-747-2650,
Amherst Madison
Bought with:
Jenna Peterson
exp Realty, LLC
Source: IMLS,MLS#: 98896002
Facts & features
Interior
Bedrooms & bathrooms
- Bedrooms: 5
- Bathrooms: 5
- Main level bathrooms: 2
- Main level bedrooms: 2
Primary bedroom
- Level: Main
- Area: 252
- Dimensions: 18 x 14
Bedroom 2
- Level: Main
- Area: 168
- Dimensions: 14 x 12
Bedroom 3
- Level: Upper
- Area: 182
- Dimensions: 14 x 13
Bedroom 4
- Level: Upper
- Area: 195
- Dimensions: 15 x 13
Bedroom 5
- Level: Upper
- Area: 192
- Dimensions: 16 x 12
Dining room
- Level: Main
- Area: 294
- Dimensions: 21 x 14
Kitchen
- Level: Main
- Area: 156
- Dimensions: 13 x 12
Office
- Level: Main
- Area: 182
- Dimensions: 14 x 13
Heating
- Forced Air, Natural Gas
Cooling
- Central Air
Appliances
- Included: Dishwasher, Disposal, Double Oven, Microwave, Oven/Range Built-In, Refrigerator, Gas Range
Features
- Bath-Master, Bed-Master Main Level, Guest Room, Den/Office, Formal Dining, Rec/Bonus, Double Vanity, Central Vacuum Plumbed, Walk-In Closet(s), Breakfast Bar, Pantry, Kitchen Island, Quartz Counters, Number of Baths Main Level: 2, Number of Baths Upper Level: 2, Bonus Room Size: 27x16, Bonus Room Level: Upper
- Has basement: No
- Has fireplace: Yes
- Fireplace features: Gas
Interior area
- Total structure area: 4,965
- Total interior livable area: 4,965 sqft
- Finished area above ground: 4,965
- Finished area below ground: 0
Property
Parking
- Total spaces: 4
- Parking features: Attached, Driveway
- Attached garage spaces: 4
- Has uncovered spaces: Yes
Features
- Levels: Two
- Patio & porch: Covered Patio/Deck
- Pool features: Community, In Ground, Pool
Lot
- Size: 0.39 Acres
- Features: 10000 SF - .49 AC, Garden, Sidewalks, Auto Sprinkler System, Drip Sprinkler System, Full Sprinkler System
Details
- Parcel number: R1606330780
- Zoning: R-2
Construction
Type & style
- Home type: SingleFamily
- Property subtype: Single Family Residence
Materials
- Frame, Stone
- Roof: Composition
Condition
- Year built: 2023
Details
- Builder name: Paradigm
Utilities & green energy
- Water: Public
- Utilities for property: Sewer Connected, Cable Connected, Broadband Internet
Community & neighborhood
Location
- Region: Eagle
- Subdivision: Creighton Woods
HOA & financial
HOA
- Has HOA: Yes
- HOA fee: $1,800 annually
Other
Other facts
- Listing terms: Cash,Conventional
- Ownership: Fee Simple,Fractional Ownership: No
- Road surface type: Paved
Price history
Price history is unavailable.
Public tax history
| Year | Property taxes | Tax assessment |
|---|---|---|
| 2024 | $4,396 +37.7% | $2,029,600 +59.2% |
| 2023 | $3,193 +30.8% | $1,274,500 +81% |
| 2022 | $2,442 | $704,000 +76% |
Find assessor info on the county website
Neighborhood: 83616
Nearby schools
GreatSchools rating
- 10/10Paramount Elementary SchoolGrades: PK-5Distance: 1.8 mi
- 9/10Heritage Middle SchoolGrades: 6-8Distance: 1.9 mi
- 9/10Rocky Mountain High SchoolGrades: 9-12Distance: 2.2 mi
Schools provided by the listing agent
- Elementary: Paramount
- Middle: Heritage Middle School
- High: Rocky Mountain
- District: West Ada School District
Source: IMLS. This data may not be complete. We recommend contacting the local school district to confirm school assignments for this home.
