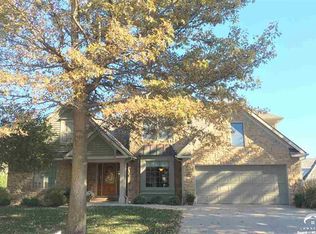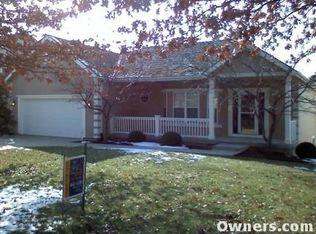Sold
Price Unknown
2208 Riviera Dr, Lawrence, KS 66047
4beds
3,047sqft
Single Family Residence
Built in ----
0.25 Acres Lot
$450,500 Zestimate®
$--/sqft
$3,034 Estimated rent
Home value
$450,500
$428,000 - $473,000
$3,034/mo
Zestimate® history
Loading...
Owner options
Explore your selling options
What's special
Step into this exquisite residence that embodies effortless elegance and cozy living. Situated in the heart of Clinton Pointe neighborhood, it features a heated community swimming pool and charming gazebo. As you enter the home, you'll be greeted by an abundance of natural light streaming through expansive windows. These newly installed windows not only enhance energy efficiency but also bathe the interior in daylight seamlessly connecting the indoor and outdoor spaces. The living area boasts lofty ceilings and a masonry fireplace creating the perfect setting for both entertaining guests and unwinding in tranquility. The kitchen is well-appointed with custom countertops, modern appliances, and a spacious peninsula. The primary suite on the main level is a true sanctuary, featuring are modeled luxurious en-suite bathroom, a generously sized bonus room, a see-thru fireplace, and an exterior door overlooking the serene backyard oasis. Additionally, a versatile front room offers flexibility for use as a home office or a children's nursery or play area. Recent updates include a new furnace and a/c, newer appliances, new siding, fresh exterior paint and a 30 year roof. With its prime location, exceptional features, and thoughtful enhancements, this residence promises an extraordinary living experience for its fortunate new owners. SELLER WILL PAY $5,000 TOWARDS BUYER PAY DOWN OF INTEREST RATE (MORTGAGE POINTS).
Zillow last checked: 8 hours ago
Listing updated: April 12, 2024 at 02:48pm
Listing Provided by:
Kimberly Williams 785-312-0743,
McGrew Real Estate Inc
Bought with:
Realty Executives, Hedges Real
Source: Heartland MLS as distributed by MLS GRID,MLS#: 2453155
Facts & features
Interior
Bedrooms & bathrooms
- Bedrooms: 4
- Bathrooms: 4
- Full bathrooms: 3
- 1/2 bathrooms: 1
Primary bedroom
- Features: All Carpet, Double Vanity, Fireplace
- Level: Main
- Dimensions: 18 x 20
Bedroom 2
- Features: All Carpet
- Level: Second
- Dimensions: 11 x 12
Bedroom 3
- Features: All Carpet
- Level: Second
- Dimensions: 11 x 11
Bedroom 4
- Features: All Carpet
- Level: Second
- Dimensions: 11 x 10
Dining room
- Level: Main
- Dimensions: 11 x 10
Kitchen
- Features: Wood Floor
- Level: Main
- Dimensions: 21 x 11
Office
- Features: All Carpet
- Level: Main
- Dimensions: 10 x 12
Heating
- Natural Gas
Cooling
- Electric
Appliances
- Included: Cooktop, Dishwasher, Disposal, Dryer, Microwave, Refrigerator, Built-In Electric Oven, Stainless Steel Appliance(s), Washer
- Laundry: Main Level, Off The Kitchen
Features
- Ceiling Fan(s), Vaulted Ceiling(s), Walk-In Closet(s)
- Flooring: Carpet, Wood
- Windows: Window Coverings, Thermal Windows
- Basement: Finished,Partial
- Number of fireplaces: 2
- Fireplace features: Gas, Gas Starter, Living Room, Masonry, Master Bedroom, See Through
Interior area
- Total structure area: 3,047
- Total interior livable area: 3,047 sqft
- Finished area above ground: 2,583
- Finished area below ground: 464
Property
Parking
- Total spaces: 2
- Parking features: Attached, Garage Door Opener
- Attached garage spaces: 2
Features
- Patio & porch: Patio
- Has private pool: Yes
- Pool features: In Ground
Lot
- Size: 0.25 Acres
- Features: City Lot
Details
- Additional structures: Gazebo
- Parcel number: 0231120404005006.010
Construction
Type & style
- Home type: SingleFamily
- Property subtype: Single Family Residence
Materials
- Brick Trim, Wood Siding
- Roof: Composition
Utilities & green energy
- Sewer: Public Sewer
- Water: Public
Community & neighborhood
Location
- Region: Lawrence
- Subdivision: Other
HOA & financial
HOA
- Has HOA: Yes
- HOA fee: $600 annually
- Amenities included: Pool
Other
Other facts
- Listing terms: Cash,Conventional,FHA,VA Loan
- Ownership: Estate/Trust
- Road surface type: Paved
Price history
| Date | Event | Price |
|---|---|---|
| 12/7/2023 | Sold | -- |
Source: | ||
| 9/28/2023 | Pending sale | $420,000$138/sqft |
Source: | ||
| 9/22/2023 | Contingent | $420,000$138/sqft |
Source: | ||
| 9/20/2023 | Price change | $420,000-3.4%$138/sqft |
Source: | ||
| 9/5/2023 | Listed for sale | $434,900-1.1%$143/sqft |
Source: | ||
Public tax history
| Year | Property taxes | Tax assessment |
|---|---|---|
| 2024 | $6,039 +7.3% | $48,415 +10.8% |
| 2023 | $5,630 | $43,677 +3.8% |
| 2022 | -- | $42,067 +18% |
Find assessor info on the county website
Neighborhood: 66047
Nearby schools
GreatSchools rating
- 6/10Sunflower Elementary SchoolGrades: K-5Distance: 0.6 mi
- 7/10Lawrence Southwest Middle SchoolGrades: 6-8Distance: 0.5 mi
- 5/10Lawrence High SchoolGrades: 9-12Distance: 3.2 mi

