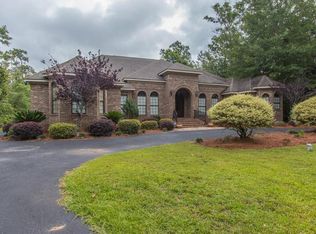Sold for $817,500
$817,500
2208 River Forest Rd, Mobile, AL 36605
3beds
3baths
3,283sqft
SingleFamily
Built in 2003
6.4 Acres Lot
$844,600 Zestimate®
$249/sqft
$2,969 Estimated rent
Home value
$844,600
$743,000 - $954,000
$2,969/mo
Zestimate® history
Loading...
Owner options
Explore your selling options
What's special
This 6+ acre tranquil retreat is located less than 15 minutes from downtown Mobile on River Forest Road, is a true nature lover's dream. A boardwalk leads to a custom screened-in boathouse with 2 boat lifts and plenty of room for entertaining. This architecturally designed home by well known architect Pete J. Vallas features 12 foot ceilings, solid white-washed plank walls, custom moldings, and beautiful hardwood floors, The riverfront of the home (400+feet) has an airy full length porch and patio on the ground floor, two enclosed porches upstairs as well as gorgeous custom built mahogany glass doors flanking both the front and back of the home The custom kitchen includes a cypress wood center island, built in refrigerator and commercial grade stove, plus wine cooler and ice maker. This home has 3 large bedrooms, 3 full baths, study, living room, dining room, sunroom, downstairs large bonus room, and walk in wine cellar. Adjoining the main bedroom suite is a lovely screened- in porch. The exterior of the home is quite attractive with wood siding, concrete pillars, and a metal roof. To top it off, there are two dual climate controlled garages with tons of storage space. This home has an elevator as well. In addition to living area, both garages are climate controlled; approx. 820 ft. All updates per seller. Listing Agent makes to representation to accuracy of square footage; seller to verify.
Facts & features
Interior
Bedrooms & bathrooms
- Bedrooms: 3
- Bathrooms: 3
Heating
- Forced air, Gas
Cooling
- Central
Appliances
- Included: Dishwasher, Garbage disposal, Microwave
Features
- 9+ Ceiling, WalkinCloset, RaisedCeiling
- Flooring: Tile, Hardwood
Interior area
- Total interior livable area: 3,283 sqft
Property
Parking
- Total spaces: 2
- Parking features: Garage - Attached
Features
- Exterior features: Stucco, Cement / Concrete
- Has view: Yes
- View description: Water
- Has water view: Yes
- Water view: Water
Lot
- Size: 6.40 Acres
Details
- Parcel number: R023211400006009010
Construction
Type & style
- Home type: SingleFamily
Materials
- Wood
- Roof: Metal
Condition
- Year built: 2003
Utilities & green energy
- Sewer: UNKNOWN
- Utilities for property: Electric, NatGas, Undergrd
Community & neighborhood
Location
- Region: Mobile
Other
Other facts
- Energy Features: Ceiling Fan
- Heating: Central, Gas
- Property Type: Residential
- Bathroom Features: Separate Shower, WhirlPool
- Cooling: Central
- Dining Area Features: Separate, Informal, Formal, BrkfastRm, BrkFastBar
- Style: Cottage
- Utilities: Electric, NatGas, Undergrd
- Floors: Tile, Hardwd
- Amenities: Storage Building, Deck, WORKSHOP
- Interior Features: 9+ Ceiling, WalkinCloset, RaisedCeiling
- Porch Type: Back, Screen
- Construction Materials: Concrete Plank, Stucco
- View: Water, Woods
- Fireplace: Wood Burning, Gas Start
- Waterfront Amenities: Boat Lift, Pier, Dock, BulkHead, Gazebo
- Bedroom Desc: MBR UP, SPLIT
- Waterfront Available: YES
- Waterfront Type: River
- Prop Sub Type: Single Family
- Sewer: UNKNOWN
- Water: Unknown
- Listing Type: EXCLUSIVE RIGHT-TO-SELL
- Legal Description: LOTS 10 & 11 RIVER FOREST ESTS MBK 60/117 #SEC 40
- Parcel Number: 32-11-40-0-006-009.010
Price history
| Date | Event | Price |
|---|---|---|
| 8/7/2024 | Sold | $817,500-2.7%$249/sqft |
Source: Public Record Report a problem | ||
| 5/16/2024 | Listed for sale | $840,000+20.9%$256/sqft |
Source: | ||
| 5/25/2021 | Sold | $695,000$212/sqft |
Source: Public Record Report a problem | ||
| 4/8/2021 | Listed for sale | $695,000-0.7%$212/sqft |
Source: | ||
| 10/3/2020 | Listing removed | $700,000$213/sqft |
Source: Roberts Brothers, Inc #291314 Report a problem | ||
Public tax history
| Year | Property taxes | Tax assessment |
|---|---|---|
| 2024 | $4,280 -10.3% | $68,460 -10.1% |
| 2023 | $4,769 +1.5% | $76,160 +1.5% |
| 2022 | $4,698 +1.6% | $75,040 +3% |
Find assessor info on the county website
Neighborhood: Lourdes
Nearby schools
GreatSchools rating
- 8/10Dr. Robert W. Gilliard Elementary SchoolGrades: PK-5Distance: 2.6 mi
- 1/10Pillans Middle SchoolGrades: 6-8Distance: 3.2 mi
- 2/10Ben C Rain High SchoolGrades: 9-12Distance: 2.2 mi
Schools provided by the listing agent
- District: Mobile
Source: The MLS. This data may not be complete. We recommend contacting the local school district to confirm school assignments for this home.
Get pre-qualified for a loan
At Zillow Home Loans, we can pre-qualify you in as little as 5 minutes with no impact to your credit score.An equal housing lender. NMLS #10287.
