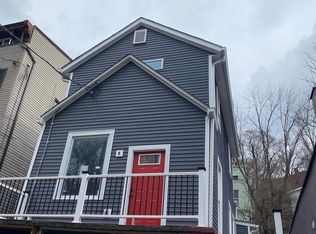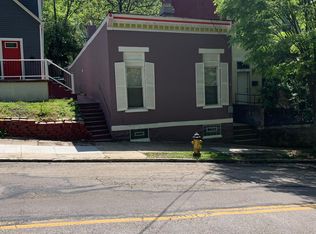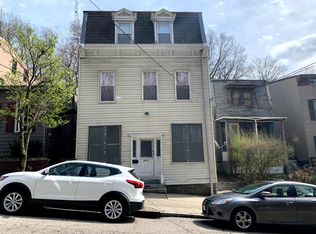Sold for $270,000
$270,000
2208 Ravine St, Cincinnati, OH 45219
5beds
1,780sqft
Single Family Residence
Built in 1885
3,441.24 Square Feet Lot
$274,300 Zestimate®
$152/sqft
$3,308 Estimated rent
Home value
$274,300
$247,000 - $304,000
$3,308/mo
Zestimate® history
Loading...
Owner options
Explore your selling options
What's special
Welcome to 2208 Ravine St. This 3 story, large 5 bedroom house was most recently used as student housing. This location is between the University and Findlay Market. The lot is narrow, but has a concrete driveway and parking apron behind the house. The house uses the side entry and offers 1 bedroom on the first floor with full bathroom. Second floor has 2 bedrooms, full bathroom and a family/ public space room and then the third floor has 2 additional bedrooms. Laundry is on the first floor. All appliances transact with property. Roof is a modern metal roof for ease of maintenance. Furnace and central air was just serviced. When rented in 2024- monthly rent was $2675/month
Zillow last checked: 8 hours ago
Listing updated: December 13, 2024 at 05:39am
Listed by:
John P Payne 513-500-7474,
Keller Williams Advisors 513-766-9200
Bought with:
Jerry T. Garrison, 0000433588
Keller Williams Advisors
Source: Cincy MLS,MLS#: 1818814 Originating MLS: Cincinnati Area Multiple Listing Service
Originating MLS: Cincinnati Area Multiple Listing Service

Facts & features
Interior
Bedrooms & bathrooms
- Bedrooms: 5
- Bathrooms: 2
- Full bathrooms: 2
Primary bedroom
- Level: First
- Area: 255
- Dimensions: 15 x 17
Bedroom 2
- Level: Second
- Area: 112
- Dimensions: 8 x 14
Bedroom 3
- Level: Second
- Area: 240
- Dimensions: 15 x 16
Bedroom 4
- Level: Third
- Area: 170
- Dimensions: 10 x 17
Bedroom 5
- Level: Third
- Area: 240
- Dimensions: 15 x 16
Primary bathroom
- Features: Tub w/Shower
Bathroom 1
- Features: Full
- Level: First
Bathroom 2
- Features: Full
- Level: Second
Dining room
- Level: First
- Area: 70
- Dimensions: 5 x 14
Family room
- Area: 0
- Dimensions: 0 x 0
Kitchen
- Area: 117
- Dimensions: 9 x 13
Living room
- Area: 255
- Dimensions: 15 x 17
Office
- Area: 0
- Dimensions: 0 x 0
Heating
- Forced Air, Gas
Cooling
- Central Air
Appliances
- Included: Electric Water Heater
Features
- Windows: Double Hung, Vinyl
- Basement: Partial
Interior area
- Total structure area: 1,780
- Total interior livable area: 1,780 sqft
Property
Parking
- Parking features: Off Street, Driveway
- Has uncovered spaces: Yes
Features
- Stories: 3
Lot
- Size: 3,441 sqft
- Dimensions: 25 x 137.75
Details
- Parcel number: 0960002001700
Construction
Type & style
- Home type: SingleFamily
- Property subtype: Single Family Residence
Materials
- Brick
- Foundation: Stone
- Roof: Metal
Condition
- New construction: No
- Year built: 1885
Utilities & green energy
- Gas: Natural
- Sewer: Public Sewer
- Water: Public
Community & neighborhood
Location
- Region: Cincinnati
- Subdivision: CUF
HOA & financial
HOA
- Has HOA: No
Other
Other facts
- Listing terms: No Special Financing,Conventional
Price history
| Date | Event | Price |
|---|---|---|
| 12/12/2024 | Sold | $270,000+42.1%$152/sqft |
Source: | ||
| 3/21/2019 | Sold | $190,000+33.8%$107/sqft |
Source: | ||
| 6/16/2018 | Sold | $142,000+42.1%$80/sqft |
Source: Agent Provided Report a problem | ||
| 8/27/2015 | Sold | $99,900+114.8%$56/sqft |
Source: Agent Provided Report a problem | ||
| 7/1/2014 | Sold | $46,500+519.9%$26/sqft |
Source: | ||
Public tax history
| Year | Property taxes | Tax assessment |
|---|---|---|
| 2024 | $4,853 -0.2% | $76,566 |
| 2023 | $4,862 +3.6% | -- |
| 2022 | $4,695 +1.5% | $66,500 |
Find assessor info on the county website
Neighborhood: CUF
Nearby schools
GreatSchools rating
- 5/10William H Taft Elementary SchoolGrades: PK-6Distance: 1.1 mi
- 3/10Hughes STEM High SchoolGrades: 7-12Distance: 0.4 mi
- 8/10Walnut Hills High SchoolGrades: 5-12Distance: 2.7 mi
Get a cash offer in 3 minutes
Find out how much your home could sell for in as little as 3 minutes with a no-obligation cash offer.
Estimated market value
$274,300


