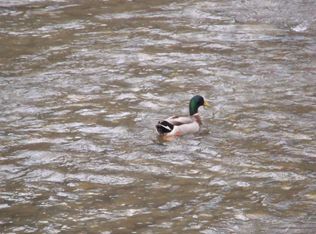If you want an adorable, private mountain home then this is the place for you! Situated on a wooded 3.7 acres, this custom built A-frame home is made for the mountain lover. This house features an open living area that flows into the kitchen and dining area. You will find the master BR on the main as well as a full and half bath. On the upper level you will find 2 more bedrooms as well as a full bath and a great area for an office or bonus area for the kids. The home also features a basement with a finished room great for a man cave. There is also a 2 car carport, storage building and a screened in detached sitting area great for the warm summer evenings. This is truly a mountain paradise waiting on its next owner!
This property is off market, which means it's not currently listed for sale or rent on Zillow. This may be different from what's available on other websites or public sources.
