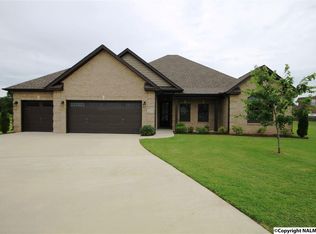Like new! Custom built 4BR or 3 BR w/office! Large lot on cul-de-sac near new Austin High School. The home boasts oversize Master Suite with walk-in tile shower plus soaking tub. Chef's Kitchen has granite counters, soft close drawers and doors, stainless appliances and hardwood flooring. Upstairs is huge Bonus/Rec Room with 1/2 bath. Home has Rinnai tank less water heater, Anderson windows and spray foam insulation in attic and exterior walls. This home is as close to perfect as you can get - don't let it get away!
This property is off market, which means it's not currently listed for sale or rent on Zillow. This may be different from what's available on other websites or public sources.

