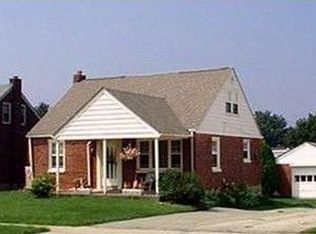Welcome to this beautifully renovated Cape in Ardmore! Walking up to this attractive red brick home, you'll notice the walkway to the covered front entrance, a newly paved driveway, newer roof, and a large detached 2 car garage with newer roof and front siding. Entering the home, replaced hardwood floors lead you through an open floor plan that includes a living room, open staircase from basement to 2nd floor, formal dining room, a beautiful open kitchen with breakfast bar, great cabinetry storage, stainless steel appliances, granite tops, tile backsplash, recessed lighting and an exit to generously sized raised back deck. Additionally, the first floor offers a nice sized 1st floor master bedroom with full bathroom (shower) and large closet. Upstairs you'll find 2 additional bedrooms and a full hall bath with tub. Heading to the expansive lower level you'll find further living space including a partially finished area with recessed lighting, a large laundry area, and tons of storage space. With the large raised deck, the back of the home offers great outdoor living space with steps down to a nice sized yard and large detached garage (a rare feature for these homes). Other great features of the home include replacement windows throughout and central air. In a very walkable sidewalk neighborhood this great home is located within minutes of Ardmore & Havertown shops (Suburban Square, Wynnewood Shopping Center, Whole Foods, etc.), restaurants, parks (Ardmore Park), public transit (high speed line & R-5 Regional), schools and more! Don't miss out on this great home!
This property is off market, which means it's not currently listed for sale or rent on Zillow. This may be different from what's available on other websites or public sources.

