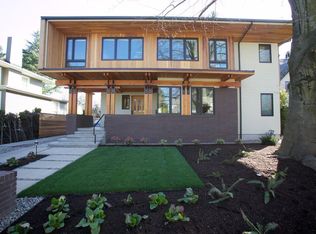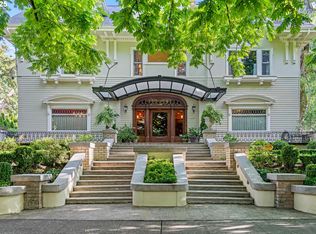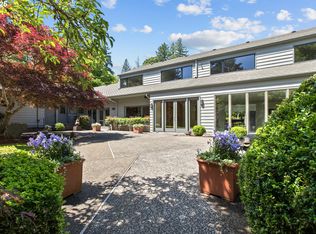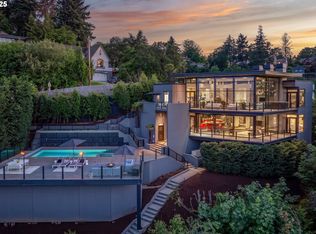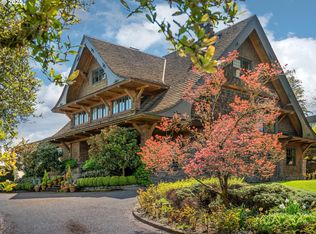Nestled in Grant Park’s coveted Dolph Park enclave, the C.H. Farrington Estate is a storied architectural gem thoughtfully reimagined for modern living. This enchanting 1925 storybook cottage, designed by celebrated architect Carl Linde, marries historic charm with sophisticated contemporary design. Set on nearly half an acre of private, park-like grounds, the home’s distinctive architecture pairs period-defining elements - rolled eaves, whimsical dormers, and arched doorways - with premium finishes and modern upgrades. The meticulously landscaped lot, with defined outdoor gathering spaces sheltered by mature trees, is as deliberately designed as the home itself - a secluded sanctuary in the heart of Northeast Portland. Inside, an antique fireplace and beautiful hardwood floors anchor a bright, open-concept living and dining space. In the kitchen, Wolf, Miele, and Sub-Zero appliances complement elegant marble countertops and a spacious island with dual sinks, while an adjoining butler's pantry allows for seamless entertaining. French doors open to the patio, blending indoor and outdoor living. An adjacent study with custom built-ins offers a refined workspace. Upstairs, the primary suite features dual marble vanities, a deep soaking tub, a Mr. Steam rain shower, and a generous walk-in closet. Two additional bedrooms, a laundry room, and a private deck overlooking the backyard complete this level, while a spacious top-floor bonus room with full bath offers flexible space for guests or recreation. The lower level caters to leisure and wellness with a theater room, wine storage, a home gym, and a guest suite with full bath. Recent updates include a new roof (2024), comprehensive mechanical systems, Waterworks plumbing fixtures, a Lutron remote lighting system, new windows, new steel doors, and earthquake retrofitting. Grant Park offers easy access to some of the city’s best shops and restaurants, with downtown Portland just 10 minutes away. [Home Energy Score = 1. HES Report at https://rpt.greenbuildingregistry.com/hes/OR10214977]
Active
$3,650,000
2208 NE 28th Ave, Portland, OR 97212
5beds
7,119sqft
Est.:
Residential, Single Family Residence
Built in 1925
0.39 Acres Lot
$-- Zestimate®
$513/sqft
$-- HOA
What's special
Modern upgradesAntique fireplaceIndoor and outdoor livingTheater roomPremium finishesGuest suiteWaterworks plumbing fixtures
- 298 days |
- 2,814 |
- 204 |
Zillow last checked: 8 hours ago
Listing updated: November 12, 2025 at 07:32am
Listed by:
Kristen Kohnstamm 503-709-4518,
Cascade Hasson Sotheby's International Realty
Source: RMLS (OR),MLS#: 652279036
Tour with a local agent
Facts & features
Interior
Bedrooms & bathrooms
- Bedrooms: 5
- Bathrooms: 5
- Full bathrooms: 4
- Partial bathrooms: 1
- Main level bathrooms: 1
Rooms
- Room types: Bedroom 4, Bedroom 5, Office, Bedroom 2, Bedroom 3, Dining Room, Family Room, Kitchen, Living Room, Primary Bedroom
Primary bedroom
- Features: Closet Organizer, Dressing Room, Hardwood Floors, Bathtub, Double Sinks, Suite, Walkin Closet, Walkin Shower
- Level: Upper
- Area: 420
- Dimensions: 21 x 20
Bedroom 2
- Features: High Ceilings, Walkin Closet, Wallto Wall Carpet
- Level: Upper
- Area: 342
- Dimensions: 19 x 18
Bedroom 3
- Features: Closet Organizer, High Ceilings, Wallto Wall Carpet
- Level: Upper
- Area: 340
- Dimensions: 20 x 17
Bedroom 4
- Features: Bathroom, Wallto Wall Carpet
- Level: Upper
- Area: 322
- Dimensions: 14 x 23
Bedroom 5
- Features: Wallto Wall Carpet
- Level: Lower
- Area: 210
- Dimensions: 15 x 14
Dining room
- Features: High Ceilings, Wood Floors
- Level: Main
- Area: 360
- Dimensions: 20 x 18
Family room
- Features: Wallto Wall Carpet
- Level: Lower
- Area: 396
- Dimensions: 22 x 18
Kitchen
- Features: Appliance Garage, Builtin Features, Builtin Range, Builtin Refrigerator, Eating Area, French Doors, Gas Appliances, Island, Sound System, Butlers Pantry, Double Oven, High Ceilings
- Level: Main
- Area: 378
- Width: 18
Living room
- Features: Fireplace, High Ceilings, Wood Floors
- Level: Main
- Area: 580
- Dimensions: 29 x 20
Office
- Features: Bookcases, Builtin Features, Wood Floors
- Level: Main
- Area: 340
- Dimensions: 20 x 17
Heating
- Radiant, Zoned, Fireplace(s)
Cooling
- Central Air
Appliances
- Included: Appliance Garage, Built In Oven, Built-In Range, Built-In Refrigerator, Dishwasher, Disposal, Double Oven, Gas Appliances, Range Hood, Wine Cooler, Gas Water Heater, Recirculating Water Heater
- Laundry: Laundry Room
Features
- Floor 3rd, High Ceilings, Marble, Bathroom, Bookcases, Built-in Features, Walk-In Closet(s), Closet Organizer, Eat-in Kitchen, Kitchen Island, Sound System, Butlers Pantry, Dressing Room, Bathtub, Double Vanity, Suite, Walkin Shower, Pantry, Pot Filler, Tile
- Flooring: Hardwood, Heated Tile, Tile, Wall to Wall Carpet, Wood
- Doors: French Doors
- Windows: Double Pane Windows
- Basement: Finished,Full
- Number of fireplaces: 1
- Fireplace features: Gas, Wood Burning
Interior area
- Total structure area: 7,119
- Total interior livable area: 7,119 sqft
Video & virtual tour
Property
Parking
- Total spaces: 2
- Parking features: Driveway, On Street, Attached, Oversized
- Attached garage spaces: 2
- Has uncovered spaces: Yes
Accessibility
- Accessibility features: Garage On Main, Accessibility
Features
- Stories: 4
- Patio & porch: Patio
- Exterior features: Garden, Gas Hookup, Yard
- Fencing: Fenced
Lot
- Size: 0.39 Acres
- Features: Corner Lot, Level, Private, Trees, Sprinkler, SqFt 15000 to 19999
Details
- Additional structures: GasHookup
- Additional parcels included: R636311
- Parcel number: R636309
Construction
Type & style
- Home type: SingleFamily
- Architectural style: Cottage,English
- Property subtype: Residential, Single Family Residence
Materials
- Stucco
- Foundation: Concrete Perimeter
- Roof: Composition,Shingle
Condition
- Updated/Remodeled
- New construction: No
- Year built: 1925
Utilities & green energy
- Gas: Gas Hookup, Gas
- Sewer: Public Sewer
- Water: Public
- Utilities for property: Cable Connected
Community & HOA
Community
- Subdivision: Dolph Park
HOA
- Has HOA: No
Location
- Region: Portland
Financial & listing details
- Price per square foot: $513/sqft
- Tax assessed value: $2,734,470
- Annual tax amount: $38,070
- Date on market: 2/17/2025
- Listing terms: Cash,Conventional
- Road surface type: Paved
Estimated market value
Not available
Estimated sales range
Not available
Not available
Price history
Price history
| Date | Event | Price |
|---|---|---|
| 2/19/2025 | Listed for sale | $3,650,000+182.9%$513/sqft |
Source: | ||
| 4/15/2014 | Sold | $1,290,000-13.9%$181/sqft |
Source: | ||
| 10/31/2013 | Listing removed | $1,499,000$211/sqft |
Source: Portland Equities LLC dba Keller Williams, Portland Central #13582723 Report a problem | ||
| 9/10/2013 | Price change | $1,499,000+19.9%$211/sqft |
Source: Portland Equities LLC dba Keller Williams, Portland Central #13582723 Report a problem | ||
| 6/20/2013 | Listed for sale | $1,250,000-13.8%$176/sqft |
Source: Portland Equities LLC dba Keller Williams, Portland Central #13562774 Report a problem | ||
Public tax history
Public tax history
| Year | Property taxes | Tax assessment |
|---|---|---|
| 2025 | $35,900 -5.7% | $1,332,360 -6.4% |
| 2024 | $38,070 +59.2% | $1,422,900 +57.7% |
| 2023 | $23,912 +2.2% | $902,370 +3% |
Find assessor info on the county website
BuyAbility℠ payment
Est. payment
$18,321/mo
Principal & interest
$14153
Property taxes
$2890
Home insurance
$1278
Climate risks
Neighborhood: Grant Park
Nearby schools
GreatSchools rating
- 9/10Beverly Cleary SchoolGrades: K-8Distance: 0.3 mi
- 9/10Grant High SchoolGrades: 9-12Distance: 0.5 mi
Schools provided by the listing agent
- Elementary: Beverly Cleary
- Middle: Beverly Cleary
- High: Grant
Source: RMLS (OR). This data may not be complete. We recommend contacting the local school district to confirm school assignments for this home.
- Loading
- Loading
