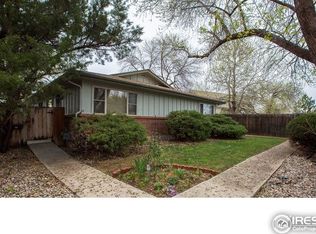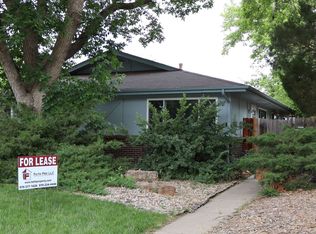Sold for $293,000 on 02/27/24
$293,000
2208 Montview Road, Fort Collins, CO 80521
2beds
834sqft
Condominium
Built in 1973
-- sqft lot
$284,900 Zestimate®
$351/sqft
$1,594 Estimated rent
Home value
$284,900
$271,000 - $299,000
$1,594/mo
Zestimate® history
Loading...
Owner options
Explore your selling options
What's special
Welcome to this charming 2 bedroom, 1 bath townhome nestled in the heart of Fort Collins. Located in a prime location, this home offers a private fully fenced low maintenance yard/garden, surrounded by matured landscaping that adds a touch of serenity to your everyday life. Step inside and be greeted by an inviting living space with new flooring, a large walk-in closet, dining area, and kitchen. The floor plan creates an airy ambiance, perfect for entertaining friends and family. The two cozy bedrooms provide a peaceful retreat, each featuring closet space. The shared bathroom is tastefully designed, providing both comfort and convenience. The private yard can be a sanctuary of tranquility, where you can unwind after a long day or host gatherings with loved ones. The matured landscape surrounding the unit adds a touch of elegance and provides a sense of privacy. The location is simply unbeatable. Located right near open space, you'll have easy access to nature trails and recreational activities, allowing you to fully enjoy the beauty of Fort Collins. Additionally, Colorado State University is just around the corner. Don't miss the opportunity to make this charming townhome your own. With its appealing features, prime location, and an abundance of nearby amenities, it's a truly special place to call home. Schedule a showing today and experience the magic for yourself.
Zillow last checked: 8 hours ago
Listing updated: October 01, 2024 at 10:56am
Listed by:
Jacqui Beek 720-338-8833 PeakEstatesCO@gmail.com,
HomeSmart
Bought with:
Warren Linn, 100067513
KM Luxury Homes
Source: REcolorado,MLS#: 5832668
Facts & features
Interior
Bedrooms & bathrooms
- Bedrooms: 2
- Bathrooms: 1
- Full bathrooms: 1
- Main level bathrooms: 1
- Main level bedrooms: 2
Primary bedroom
- Level: Main
Bedroom
- Description: Secondary Bedroom
- Level: Main
Primary bathroom
- Description: Updated Bathroom
- Level: Main
Bonus room
- Description: Large Storage Walk-In Closet
- Level: Main
Dining room
- Level: Main
Kitchen
- Level: Main
Laundry
- Description: Laundry Closet
- Level: Main
Living room
- Level: Main
Heating
- Electric, Forced Air
Cooling
- Has cooling: Yes
Appliances
- Included: Cooktop, Dishwasher, Disposal, Dryer, Oven, Refrigerator, Washer
Features
- Ceiling Fan(s), No Stairs, Walk-In Closet(s)
- Flooring: Carpet, Tile
- Basement: Crawl Space,Exterior Entry
- Common walls with other units/homes: End Unit,No One Above,No One Below,1 Common Wall
Interior area
- Total structure area: 834
- Total interior livable area: 834 sqft
- Finished area above ground: 834
Property
Parking
- Total spaces: 12
- Details: Off Street Spaces: 10, Reserved Spaces: 2
Features
- Levels: One
- Stories: 1
- Entry location: Courtyard
- Patio & porch: Patio
- Exterior features: Dog Run, Garden, Private Yard, Rain Gutters
- Fencing: Full
Lot
- Features: Landscaped, Near Public Transit, Sprinklers In Front
Details
- Parcel number: 9716435006
- Special conditions: Standard
Construction
Type & style
- Home type: Condo
- Property subtype: Condominium
- Attached to another structure: Yes
Materials
- Brick, Frame, Wood Siding
- Roof: Composition
Condition
- Year built: 1973
Utilities & green energy
- Sewer: Public Sewer
- Water: Public
- Utilities for property: Cable Available, Internet Access (Wired), Phone Available
Community & neighborhood
Security
- Security features: Carbon Monoxide Detector(s), Smart Locks, Smoke Detector(s)
Location
- Region: Fort Collins
- Subdivision: Hillcrest Condominiums
HOA & financial
HOA
- Has HOA: Yes
- HOA fee: $250 monthly
- Services included: Reserve Fund, Exterior Maintenance w/out Roof, Insurance, Irrigation, Maintenance Grounds, Maintenance Structure, Road Maintenance, Snow Removal, Trash, Water
- Association name: Hillcrest HOA
- Association phone: 970-215-4465
Other
Other facts
- Listing terms: 1031 Exchange,Cash,Conventional,VA Loan
- Ownership: Individual
- Road surface type: Paved
Price history
| Date | Event | Price |
|---|---|---|
| 2/27/2024 | Sold | $293,000$351/sqft |
Source: | ||
| 1/27/2024 | Pending sale | $293,000$351/sqft |
Source: | ||
| 1/26/2024 | Listed for sale | $293,000-1.3%$351/sqft |
Source: | ||
| 12/15/2023 | Listing removed | $297,000$356/sqft |
Source: | ||
| 12/8/2023 | Listed for sale | $297,000$356/sqft |
Source: | ||
Public tax history
| Year | Property taxes | Tax assessment |
|---|---|---|
| 2024 | $852 +28.3% | $19,718 -1% |
| 2023 | $664 -1% | $19,909 +42.4% |
| 2022 | $671 -31% | $13,984 +93.3% |
Find assessor info on the county website
Neighborhood: P.O.E.T
Nearby schools
GreatSchools rating
- 8/10Bauder Elementary SchoolGrades: PK-5Distance: 0.5 mi
- 5/10Blevins Middle SchoolGrades: 6-8Distance: 1 mi
- 8/10Rocky Mountain High SchoolGrades: 9-12Distance: 2.1 mi
Schools provided by the listing agent
- Elementary: Bauder
- Middle: Blevins
- High: Rocky Mountain
- District: Poudre R-1
Source: REcolorado. This data may not be complete. We recommend contacting the local school district to confirm school assignments for this home.
Get a cash offer in 3 minutes
Find out how much your home could sell for in as little as 3 minutes with a no-obligation cash offer.
Estimated market value
$284,900
Get a cash offer in 3 minutes
Find out how much your home could sell for in as little as 3 minutes with a no-obligation cash offer.
Estimated market value
$284,900

