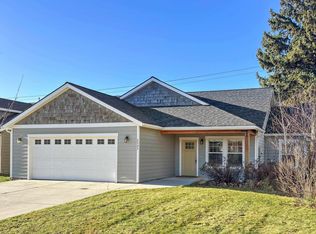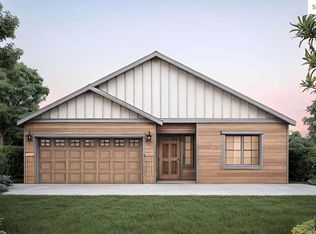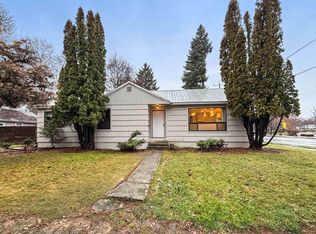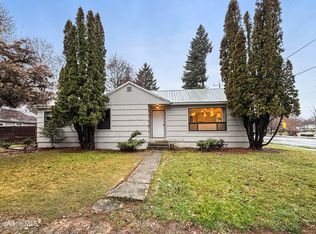Introducing a captivating residence within the Newly established neighborhood; Boyer Meadows. This 3-bedroom, 2-bathroom rancher is situated just moments away from Popsicle bridge, Sandcreek trails, downtown Sandpoint, shopping, and local restaurants, and offers the perfect blend of convenience and tranquility. Build to take approximately 90-120 days to complete. Open floorplan that provides a seamless flow through the home with the Kitchen open to the living and dining areas. High-end finishes such as quartz counters, dark stained cabinets, stainless steel appliances, and LVP flooring make for a luxury feel. Primary En-suite features a spacious walk-in closet, abundance of natural light, and private bathroom complete with a dual vanity and custom mud set tile shower. Enjoy big Schweitzer Mountain views from the covered patio in the back yard and all the conveniences that in-town living brings. Don’t miss this great opportunity!
Pending
$581,800
2208 Maverick Ct, Sandpoint, ID 83864
3beds
2baths
1,712sqft
Est.:
Single Family Residence
Built in 2025
8,276.4 Square Feet Lot
$572,900 Zestimate®
$340/sqft
$-- HOA
What's special
Open floorplanHigh-end finishesAbundance of natural lightStainless steel appliancesQuartz countersLvp flooringDark stained cabinets
- 250 days |
- 5 |
- 0 |
Zillow last checked: 8 hours ago
Listing updated: September 11, 2025 at 09:35am
Listed by:
Teague Mullen 208-255-6650,
REALM PARTNERS, LLC,
Tom Puckett
Source: SELMLS,MLS#: 20250878
Facts & features
Interior
Bedrooms & bathrooms
- Bedrooms: 3
- Bathrooms: 2
- Main level bathrooms: 2
- Main level bedrooms: 4
Rooms
- Room types: Utility Room
Primary bedroom
- Description: En-Suite Bath, Walk In Closet, Spacious
- Level: Main
Bedroom 2
- Description: Closet, Spacious, Natural Light, Storage
- Level: Main
Bedroom 3
- Description: Closet, Spacious, Natural Light, Storage
- Level: Main
Bedroom 4
- Description: Closet, Spacious, Natural Light, Storage
- Level: Main
Bathroom 1
- Description: Primary, Bright, Dual Vanity
- Level: Main
Bathroom 2
- Description: Bright, Storage
- Level: Main
Dining room
- Description: Open to Kitchen and Living
- Level: Main
Kitchen
- Description: Open to Living & Dining, Pantry
- Level: Main
Living room
- Description: Optional Gas Fireplace, Slider Door to Patio
- Level: Main
Heating
- Forced Air, Natural Gas, Furnace
Cooling
- See Remarks
Appliances
- Included: Cooktop, Dishwasher, Microwave, Oven
Features
- Insulated, Pantry
- Flooring: Laminate
- Windows: Insulated Windows, Vinyl
- Basement: Slab
Interior area
- Total structure area: 1,712
- Total interior livable area: 1,712 sqft
- Finished area above ground: 1,712
- Finished area below ground: 0
Property
Parking
- Total spaces: 2
- Parking features: 2 Car Attached, Electricity, Insulated, Asphalt, Off Street
- Attached garage spaces: 2
- Has uncovered spaces: Yes
Features
- Levels: One
- Stories: 1
- Patio & porch: Covered Patio
- Has view: Yes
- View description: Mountain(s)
Lot
- Size: 8,276.4 Square Feet
- Features: City Lot, In Town, 1 Mile or Less to County Road, Landscaped, Level, Sprinklers
Details
- Parcel number: RPS39620010010A
- Zoning description: Residential
Construction
Type & style
- Home type: SingleFamily
- Property subtype: Single Family Residence
Materials
- Frame
- Foundation: Concrete Perimeter
- Roof: Shake/Shingle
Condition
- New Construction
- New construction: Yes
- Year built: 2025
Details
- Builder name: Monogram
Utilities & green energy
- Sewer: Community
- Water: Public
- Utilities for property: Electricity Connected, Natural Gas Connected, Phone Connected, Garbage Available
Community & HOA
HOA
- Has HOA: No
Location
- Region: Sandpoint
Financial & listing details
- Price per square foot: $340/sqft
- Tax assessed value: $197,400
- Annual tax amount: $2,287
- Date on market: 4/17/2025
- Listing terms: Cash, Conventional
- Ownership: Fee Simple
- Electric utility on property: Yes
- Road surface type: Paved
Estimated market value
$572,900
$544,000 - $602,000
$2,642/mo
Price history
Price history
| Date | Event | Price |
|---|---|---|
| 9/8/2025 | Pending sale | $581,800$340/sqft |
Source: | ||
| 4/17/2025 | Listed for sale | $581,800+0.1%$340/sqft |
Source: | ||
| 1/31/2025 | Listing removed | $581,400$340/sqft |
Source: | ||
| 12/18/2024 | Price change | $581,400+1.1%$340/sqft |
Source: | ||
| 7/29/2024 | Listed for sale | $574,900$336/sqft |
Source: | ||
Public tax history
Public tax history
| Year | Property taxes | Tax assessment |
|---|---|---|
| 2024 | $1,215 | $197,400 |
Find assessor info on the county website
BuyAbility℠ payment
Est. payment
$3,182/mo
Principal & interest
$2784
Home insurance
$204
Property taxes
$194
Climate risks
Neighborhood: 83864
Nearby schools
GreatSchools rating
- 6/10Farmin Stidwell Elementary SchoolGrades: PK-6Distance: 1.1 mi
- 7/10Sandpoint Middle SchoolGrades: 7-8Distance: 1.8 mi
- 5/10Sandpoint High SchoolGrades: 7-12Distance: 1.9 mi
Schools provided by the listing agent
- Elementary: Farmin/Stidwell
- Middle: Sandpoint
- High: Sandpoint
Source: SELMLS. This data may not be complete. We recommend contacting the local school district to confirm school assignments for this home.
- Loading




