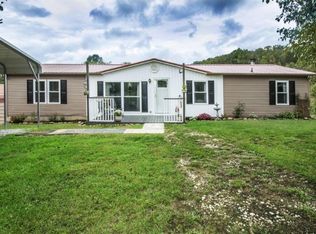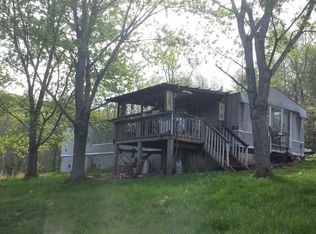Sold for $279,900
$279,900
2208 Lynx Rd, New Market, TN 37820
3beds
1,248sqft
Single Family Residence, Residential
Built in 1985
1.01 Acres Lot
$291,500 Zestimate®
$224/sqft
$1,661 Estimated rent
Home value
$291,500
Estimated sales range
Not available
$1,661/mo
Zestimate® history
Loading...
Owner options
Explore your selling options
What's special
3BR, 2BA, 1 CAR BASEMENT GARAGE ON 1.013 PRIVATE ACRES WITH UTILITY WATER AND FIBER INTERNET AVAILABLE. This home has had several recent upgrades to include Metal Roof, Windows, Vinyl Siding, Gutters, Front Porch, Back Deck, Hot Water Tank and New Refrigerator, New Septic System. Close to Cherokee Lake and Ease to Jefferson City, New Market and Knoxville. Unfinished Basement. Call today to see this Private Home along with its Valley and Mtn Views in the distance. Property for sale is Part of Tax Map 013, Parcel 034.02. New Survey is recorded.
Zillow last checked: 8 hours ago
Listing updated: January 20, 2026 at 08:45am
Listed by:
Burlin Allen 865-621-1776,
RE/MAX Between the Lakes,
Darrin Breeden
Bought with:
Teresa Holt, 334183
Crye-Leike Lakeway Real Estate
Source: Lakeway Area AOR,MLS#: 706961
Facts & features
Interior
Bedrooms & bathrooms
- Bedrooms: 3
- Bathrooms: 2
- Full bathrooms: 2
- Main level bathrooms: 2
- Main level bedrooms: 3
Primary bedroom
- Level: Main
- Area: 140 Square Feet
- Dimensions: 14 x 10
Bedroom 2
- Level: Main
- Area: 132 Square Feet
- Dimensions: 12 x 11
Bedroom 3
- Level: Main
- Area: 100 Square Feet
- Dimensions: 10 x 10
Primary bathroom
- Level: Main
Bathroom 2
- Level: Main
Den
- Level: Main
- Area: 121 Square Feet
- Dimensions: 11 x 11
Dining room
- Level: Main
- Area: 96 Square Feet
- Dimensions: 12 x 8
Kitchen
- Level: Main
- Area: 120 Square Feet
- Dimensions: 12 x 10
Living room
- Level: Main
- Area: 192 Square Feet
- Dimensions: 16 x 12
Utility room
- Level: Main
- Area: 54 Square Feet
- Dimensions: 9 x 6
Heating
- Heat Pump
Cooling
- Heat Pump
Appliances
- Included: Dryer, Electric Oven, Range Hood, Refrigerator, Washer
- Laundry: Laundry Room, Main Level
Features
- Eat-in Kitchen, Ceiling Fan(s), High Speed Internet
- Flooring: Carpet, Vinyl
- Windows: Double Pane Windows
- Basement: Full,Unfinished
- Has fireplace: Yes
- Fireplace features: Metal
Interior area
- Total interior livable area: 1,248 sqft
- Finished area above ground: 1,248
- Finished area below ground: 0
Property
Parking
- Total spaces: 2
- Parking features: Garage - Attached
- Attached garage spaces: 2
Features
- Levels: One
- Stories: 1
- Patio & porch: Covered, Deck, Front Porch, Rear Porch
- Exterior features: Rain Gutters
- Fencing: None
- Has view: Yes
- View description: Mountain(s), Valley
Lot
- Size: 1.01 Acres
- Dimensions: 215 x 235 x 91 x 357
- Features: Back Yard, Corners Marked, Front Yard, Gentle Sloping, Level, Views
Details
- Parcel number: 013 03402 000*
Construction
Type & style
- Home type: SingleFamily
- Architectural style: Ranch
- Property subtype: Single Family Residence, Residential
Materials
- Brick, Vinyl Siding
- Foundation: Block
- Roof: Asphalt
Condition
- New construction: No
- Year built: 1985
Utilities & green energy
- Electric: 220 Volts in Laundry, Circuit Breakers
- Sewer: Septic Tank
- Water: Public
- Utilities for property: Electricity Connected, Water Connected, Fiber Internet
Community & neighborhood
Location
- Region: New Market
Price history
| Date | Event | Price |
|---|---|---|
| 5/13/2025 | Sold | $279,900$224/sqft |
Source: | ||
| 4/3/2025 | Contingent | $279,900$224/sqft |
Source: | ||
| 4/3/2025 | Pending sale | $279,900$224/sqft |
Source: | ||
| 3/28/2025 | Listed for sale | $279,900+7.7%$224/sqft |
Source: | ||
| 12/28/2024 | Listing removed | $259,900$208/sqft |
Source: | ||
Public tax history
| Year | Property taxes | Tax assessment |
|---|---|---|
| 2025 | $522 +4.2% | $35,050 |
| 2024 | $501 -9.7% | $35,050 +45.3% |
| 2023 | $555 +5% | $24,125 |
Find assessor info on the county website
Neighborhood: 37820
Nearby schools
GreatSchools rating
- 6/10New Market Elementary SchoolGrades: PK-5Distance: 3.7 mi
- 5/10Jefferson Middle SchoolGrades: 6-8Distance: 3.7 mi
- NAJefferson County Adult High SchoolGrades: 11-12Distance: 8.3 mi

Get pre-qualified for a loan
At Zillow Home Loans, we can pre-qualify you in as little as 5 minutes with no impact to your credit score.An equal housing lender. NMLS #10287.

