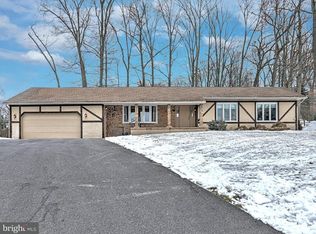Sold for $346,000
$346,000
2208 Keeney Rd, Spring Grove, PA 17362
3beds
1,696sqft
Single Family Residence
Built in 1977
1 Acres Lot
$350,400 Zestimate®
$204/sqft
$2,047 Estimated rent
Home value
$350,400
$329,000 - $371,000
$2,047/mo
Zestimate® history
Loading...
Owner options
Explore your selling options
What's special
Welcome to 2208 Keeney Rd! This 3 bed 1.5 bath bi-level sits on a secluded acre parcel and boasts 1,696 remodeled square feet. Walk into the sitting room and you will notice the open floorplan, vinyl plank flooring, and windows allowing for plenty of natural light. The dining room has a new light fixture and flows into the kitchen. The kitchen has white Shakir cabinets, stainless steel appliances, butcher block countertops and black tiled backsplash. The bathroom has a new vanity and tub shower. The bedrooms have carpet, ceiling fans, and closets. Downstairs there is open space with recessed lighting; perfect for entertaining, a home office, or a family room space. The attached one-car garage is spacious and has a powder room with laundry hookups. The covered deck overlooks your flat backyard and is great for outdoor living. The detached garage is 880 sq ft and is great for car enthusiasts or extra storage. The bones are great also with a new roof, windows, mini-split unit for AC, and plumbing. Don't miss your chance at this move-in ready gem in Spring Grove and schedule your showing today!
Zillow last checked: 8 hours ago
Listing updated: October 06, 2025 at 06:52am
Listed by:
Parker Wolfe 717-847-2044,
Prime Home Real Estate, LLC
Bought with:
Petula Yingling, RS210325L
Keller Williams Keystone Realty
Source: Bright MLS,MLS#: PAYK2088368
Facts & features
Interior
Bedrooms & bathrooms
- Bedrooms: 3
- Bathrooms: 2
- Full bathrooms: 1
- 1/2 bathrooms: 1
- Main level bathrooms: 1
- Main level bedrooms: 3
Basement
- Area: 552
Heating
- Baseboard, Electric
Cooling
- Ductless, Electric
Appliances
- Included: Electric Water Heater
Features
- Soaking Tub, Combination Kitchen/Dining, Dining Area, Open Floorplan, Recessed Lighting
- Basement: Finished,Garage Access,Interior Entry,Walk-Out Access
- Number of fireplaces: 1
- Fireplace features: Stove - Coal
Interior area
- Total structure area: 1,696
- Total interior livable area: 1,696 sqft
- Finished area above ground: 1,144
- Finished area below ground: 552
Property
Parking
- Total spaces: 8
- Parking features: Covered, Storage, Oversized, Asphalt, Detached, Driveway, Attached
- Attached garage spaces: 3
- Uncovered spaces: 5
- Details: Garage Sqft: 880
Accessibility
- Accessibility features: 2+ Access Exits
Features
- Levels: Bi-Level,Two
- Stories: 2
- Pool features: None
Lot
- Size: 1.00 Acres
Details
- Additional structures: Above Grade, Below Grade
- Parcel number: 400000800020000000
- Zoning: RESIDENTIAL
- Special conditions: Standard
Construction
Type & style
- Home type: SingleFamily
- Property subtype: Single Family Residence
Materials
- Frame, Masonry
- Foundation: Block
Condition
- New construction: No
- Year built: 1977
Utilities & green energy
- Sewer: On Site Septic
- Water: Public
Community & neighborhood
Location
- Region: Spring Grove
- Subdivision: None Available
- Municipality: NORTH CODORUS TWP
Other
Other facts
- Listing agreement: Exclusive Right To Sell
- Listing terms: Cash,Conventional
- Ownership: Fee Simple
Price history
| Date | Event | Price |
|---|---|---|
| 10/3/2025 | Sold | $346,000-2.5%$204/sqft |
Source: | ||
| 9/8/2025 | Pending sale | $354,900$209/sqft |
Source: | ||
| 8/19/2025 | Listed for sale | $354,900+203.3%$209/sqft |
Source: | ||
| 6/27/2025 | Sold | $117,000$69/sqft |
Source: Public Record Report a problem | ||
Public tax history
| Year | Property taxes | Tax assessment |
|---|---|---|
| 2025 | $4,167 +1.1% | $124,270 |
| 2024 | $4,122 | $124,270 |
| 2023 | $4,122 +4.4% | $124,270 |
Find assessor info on the county website
Neighborhood: 17362
Nearby schools
GreatSchools rating
- 8/10New Salem El SchoolGrades: K-4Distance: 1.9 mi
- 4/10Spring Grove Area Middle SchoolGrades: 7-8Distance: 3.5 mi
- 6/10Spring Grove Area Senior High SchoolGrades: 9-12Distance: 4 mi
Schools provided by the listing agent
- District: Spring Grove Area
Source: Bright MLS. This data may not be complete. We recommend contacting the local school district to confirm school assignments for this home.
Get pre-qualified for a loan
At Zillow Home Loans, we can pre-qualify you in as little as 5 minutes with no impact to your credit score.An equal housing lender. NMLS #10287.
Sell for more on Zillow
Get a Zillow Showcase℠ listing at no additional cost and you could sell for .
$350,400
2% more+$7,008
With Zillow Showcase(estimated)$357,408
