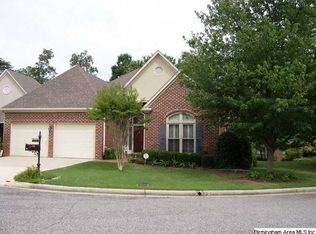Sold for $799,000 on 05/20/25
$799,000
2208 Jacobs Rd, Vestavia, AL 35216
5beds
4,889sqft
Single Family Residence
Built in 2007
0.46 Acres Lot
$809,300 Zestimate®
$163/sqft
$5,175 Estimated rent
Home value
$809,300
$753,000 - $874,000
$5,175/mo
Zestimate® history
Loading...
Owner options
Explore your selling options
What's special
Welcome to Vestavia! Beautifully updated large family home. All brick 5 bed, 4.5 bath with full finished basement. The foyer welcomes you to the open Main Level including Formal Dining, Office, Family Room w/stone fireplace, updated Kitchen w/refinished cabinetry, new hardware & eat in area. Primary suite offers separate shower, garden tub, dual vanities & large walk-in closet. A half bath, laundry room and 2-car garage complete the main floor. Upstairs has 3 spacious bedrooms w/ walk-in closets and 2 full baths. The basement is perfect for in-law suite w/ 2nd Kitchen, Den, Bedroom, Full Bath, 4 built-in bunks, exercise room and 1-car garage with private entrance. Deck provides views of Oak Mountain and large, flat backyard. Patio can be enjoyed rain or shine with Underdecking. Other amenities include 8' Mahogany front door, 8' interior doors, plantation shutters, tank-less hot water, fenced yard, home generator, and fresh paint. Central to Vestavia Schools and 10 mins to UAB/downtown
Zillow last checked: 8 hours ago
Listing updated: May 22, 2025 at 06:34pm
Listed by:
Langston Hereford 205-335-2110,
RealtySouth-MB-Crestline,
Fred Smith 205-368-2280,
RealtySouth-MB-Crestline
Bought with:
Heather Young
RealtySouth-OTM-Acton Rd
Source: GALMLS,MLS#: 21415082
Facts & features
Interior
Bedrooms & bathrooms
- Bedrooms: 5
- Bathrooms: 5
- Full bathrooms: 4
- 1/2 bathrooms: 1
Primary bedroom
- Level: First
Bedroom 1
- Level: Second
Bedroom 2
- Level: Second
Bedroom 3
- Level: Second
Bedroom 4
- Level: Basement
Primary bathroom
- Level: First
Bathroom 1
- Level: First
Bathroom 3
- Level: Second
Bathroom 4
- Level: Basement
Dining room
- Level: First
Kitchen
- Features: Stone Counters, Eat-in Kitchen, Kitchen Island, Pantry
- Level: First
Living room
- Level: First
Basement
- Area: 1850
Office
- Level: First
Heating
- 3+ Systems (HEAT), Central, Natural Gas
Cooling
- 3+ Systems (COOL), Central Air, Electric, Ceiling Fan(s)
Appliances
- Included: Dishwasher, Microwave, Electric Oven, Refrigerator, Stainless Steel Appliance(s), Stove-Electric, Gas Water Heater, Tankless Water Heater
- Laundry: Electric Dryer Hookup, Washer Hookup, Main Level, Laundry Room, Yes
Features
- Recessed Lighting, Split Bedroom, High Ceilings, Cathedral/Vaulted, Crown Molding, Smooth Ceilings, Linen Closet, Separate Shower, Double Vanity, Shared Bath, Split Bedrooms, Tub/Shower Combo, Walk-In Closet(s)
- Flooring: Hardwood, Tile
- Basement: Full,Partially Finished,Daylight,Concrete
- Attic: Pull Down Stairs,Yes
- Number of fireplaces: 1
- Fireplace features: Stone, Living Room, Gas
Interior area
- Total interior livable area: 4,889 sqft
- Finished area above ground: 3,350
- Finished area below ground: 1,539
Property
Parking
- Total spaces: 3
- Parking features: Driveway, Off Street, Garage Faces Side
- Garage spaces: 3
- Has uncovered spaces: Yes
Features
- Levels: 2+ story
- Patio & porch: Covered, Open (PATIO), Patio, Open (DECK), Deck
- Exterior features: Sprinkler System
- Pool features: None
- Fencing: Fenced
- Has view: Yes
- View description: Mountain(s)
- Waterfront features: No
Lot
- Size: 0.46 Acres
- Features: Interior Lot, Few Trees
Details
- Parcel number: 2900362002001.003
- Special conditions: N/A
Construction
Type & style
- Home type: SingleFamily
- Property subtype: Single Family Residence
Materials
- Brick
- Foundation: Basement
Condition
- Year built: 2007
Utilities & green energy
- Electric: Generator
- Sewer: Septic Tank
- Water: Public
Community & neighborhood
Location
- Region: Vestavia
- Subdivision: Jacobs
Other
Other facts
- Road surface type: Paved
Price history
| Date | Event | Price |
|---|---|---|
| 5/20/2025 | Sold | $799,000$163/sqft |
Source: | ||
| 4/24/2025 | Contingent | $799,000$163/sqft |
Source: | ||
| 4/9/2025 | Listed for sale | $799,000+27%$163/sqft |
Source: | ||
| 3/24/2021 | Listing removed | -- |
Source: Owner Report a problem | ||
| 9/28/2016 | Listing removed | $629,000$129/sqft |
Source: Owner Report a problem | ||
Public tax history
| Year | Property taxes | Tax assessment |
|---|---|---|
| 2025 | $7,572 -0.5% | $82,340 -0.5% |
| 2024 | $7,612 +10.7% | $82,780 +10.6% |
| 2023 | $6,877 +3% | $74,840 +3% |
Find assessor info on the county website
Neighborhood: 35216
Nearby schools
GreatSchools rating
- 10/10Vestavia Hills Elementary School WestGrades: PK-5Distance: 1.1 mi
- 10/10Louis Pizitz Middle SchoolGrades: 6-8Distance: 0.7 mi
- 8/10Vestavia Hills High SchoolGrades: 10-12Distance: 1.9 mi
Schools provided by the listing agent
- Elementary: Vestavia - West
- Middle: Pizitz
- High: Vestavia Hills
Source: GALMLS. This data may not be complete. We recommend contacting the local school district to confirm school assignments for this home.
Get a cash offer in 3 minutes
Find out how much your home could sell for in as little as 3 minutes with a no-obligation cash offer.
Estimated market value
$809,300
Get a cash offer in 3 minutes
Find out how much your home could sell for in as little as 3 minutes with a no-obligation cash offer.
Estimated market value
$809,300
