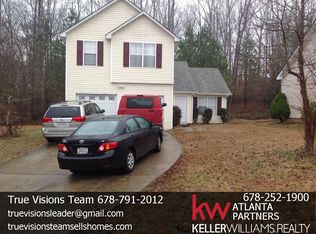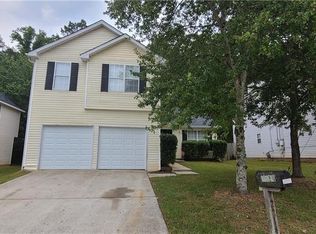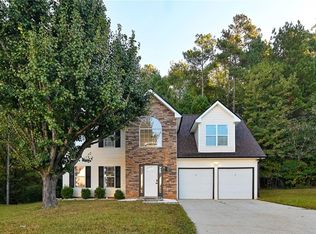Closed
$268,000
2208 Hidden Creek Dr, Decatur, GA 30035
4beds
2,462sqft
Single Family Residence, Residential
Built in 1998
8,712 Square Feet Lot
$260,500 Zestimate®
$109/sqft
$2,370 Estimated rent
Home value
$260,500
$237,000 - $287,000
$2,370/mo
Zestimate® history
Loading...
Owner options
Explore your selling options
What's special
Welcome to 2008 Hidden Creek Drive. Located within minutes of I-20, I-285, shopping, and downtown this home provides a move-in-ready interior with plenty of space. The home features a foyer entrance, leading you to a formal living room and dining room, perfect for entertaining. Beautiful eat-in kitchen with breakfast bar, granite, black appliances, and plenty of counter and storage space. A sunken family room sits off the kitchen with a fireplace and door leading to a rear patio, perfect for grilling and relaxing. Head upstairs to the primary suite with tray ceilings, dual vanity, garden tub, separate shower, and walk-in closets. There is a large bonus room upstairs (could be a bedroom), which could function as a media room, recreation room, or whatever your needs are. Three additional guest bedrooms and a nicely appointed guest bathroom complete the upper-level Check out the values in the neighborhood to appreciate the value here! You will love the space, the neighborhood, and all that the area has to offer. Do not miss out on this amazing opportunity! Make this your home today! NO FHA or VA due to minor repairs that will get called out by the appraiser.
Zillow last checked: 8 hours ago
Listing updated: November 13, 2024 at 10:56pm
Listing Provided by:
KRIS KOLARICH,
Southern Classic Realtors
Bought with:
Tyler Moore, 431510
Berkshire Hathaway HomeServices Georgia Properties
Source: FMLS GA,MLS#: 7466810
Facts & features
Interior
Bedrooms & bathrooms
- Bedrooms: 4
- Bathrooms: 3
- Full bathrooms: 2
- 1/2 bathrooms: 1
Primary bedroom
- Features: Oversized Master, Split Bedroom Plan
- Level: Oversized Master, Split Bedroom Plan
Bedroom
- Features: Oversized Master, Split Bedroom Plan
Primary bathroom
- Features: Double Vanity, Separate Tub/Shower, Soaking Tub
Dining room
- Features: Separate Dining Room
Kitchen
- Features: Cabinets Stain, Eat-in Kitchen, Pantry, Solid Surface Counters
Heating
- Central
Cooling
- Ceiling Fan(s), Central Air
Appliances
- Included: Dishwasher, Gas Oven, Gas Range, Gas Water Heater, Refrigerator
- Laundry: In Hall
Features
- Double Vanity, Entrance Foyer, High Ceilings 9 ft Main, High Ceilings 9 ft Upper, High Speed Internet, Tray Ceiling(s), Walk-In Closet(s)
- Flooring: Carpet, Hardwood, Laminate
- Windows: None
- Basement: None
- Number of fireplaces: 1
- Fireplace features: Factory Built, Family Room
- Common walls with other units/homes: No Common Walls
Interior area
- Total structure area: 2,462
- Total interior livable area: 2,462 sqft
- Finished area above ground: 2,462
- Finished area below ground: 0
Property
Parking
- Total spaces: 2
- Parking features: Attached, Garage, Garage Faces Front
- Attached garage spaces: 2
Accessibility
- Accessibility features: None
Features
- Levels: One and One Half
- Stories: 1
- Patio & porch: Patio
- Exterior features: None
- Pool features: None
- Spa features: None
- Fencing: None
- Has view: Yes
- View description: Trees/Woods
- Waterfront features: None
- Body of water: None
Lot
- Size: 8,712 sqft
- Features: Back Yard, Front Yard
Details
- Additional structures: None
- Parcel number: 16 007 01 236
- Other equipment: None
- Horse amenities: None
Construction
Type & style
- Home type: SingleFamily
- Architectural style: Traditional
- Property subtype: Single Family Residence, Residential
Materials
- Stone, Vinyl Siding
- Foundation: None
- Roof: Composition
Condition
- Resale
- New construction: No
- Year built: 1998
Utilities & green energy
- Electric: None
- Sewer: Public Sewer
- Water: Public
- Utilities for property: Cable Available, Electricity Available, Natural Gas Available, Phone Available, Sewer Available, Water Available
Green energy
- Energy efficient items: None
- Energy generation: None
Community & neighborhood
Security
- Security features: None
Community
- Community features: Near Public Transport, Near Schools, Near Shopping
Location
- Region: Decatur
- Subdivision: Hidden Creek
Other
Other facts
- Road surface type: Asphalt
Price history
| Date | Event | Price |
|---|---|---|
| 11/12/2024 | Sold | $268,000-2.5%$109/sqft |
Source: | ||
| 10/9/2024 | Pending sale | $275,000$112/sqft |
Source: | ||
| 10/4/2024 | Listed for sale | $275,000+264.2%$112/sqft |
Source: | ||
| 7/8/2024 | Listing removed | -- |
Source: Zillow Rentals Report a problem | ||
| 6/20/2024 | Price change | $1,855-3.4%$1/sqft |
Source: Zillow Rentals Report a problem | ||
Public tax history
| Year | Property taxes | Tax assessment |
|---|---|---|
| 2025 | -- | $115,960 +16% |
| 2024 | $4,820 +1.1% | $100,000 |
| 2023 | $4,768 -2.9% | $100,000 -4% |
Find assessor info on the county website
Neighborhood: 30035
Nearby schools
GreatSchools rating
- 3/10Flat Rock Elementary SchoolGrades: PK-5Distance: 4.8 mi
- 4/10Miller Grove Middle SchoolGrades: 6-8Distance: 0.1 mi
- 3/10Miller Grove High SchoolGrades: 9-12Distance: 2.3 mi
Schools provided by the listing agent
- Elementary: Flat Rock
- Middle: Miller Grove
- High: Miller Grove
Source: FMLS GA. This data may not be complete. We recommend contacting the local school district to confirm school assignments for this home.
Get a cash offer in 3 minutes
Find out how much your home could sell for in as little as 3 minutes with a no-obligation cash offer.
Estimated market value
$260,500
Get a cash offer in 3 minutes
Find out how much your home could sell for in as little as 3 minutes with a no-obligation cash offer.
Estimated market value
$260,500


