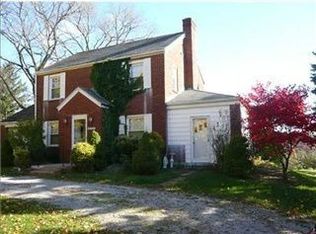Sold for $1,190,000
$1,190,000
2208 Henry Rd, Sewickley, PA 15143
3beds
2,484sqft
Single Family Residence
Built in 1940
8.94 Acres Lot
$-- Zestimate®
$479/sqft
$3,392 Estimated rent
Home value
Not available
Estimated sales range
Not available
$3,392/mo
Zestimate® history
Loading...
Owner options
Explore your selling options
What's special
OPEN HOUSE CANCELLED Welcome to this Sewickley Hills Equestrian Estate. Enriched by its location, this is a rare opportunity to own a 9 acre Sewickley Horse Farm with sweeping views.The newly built four stall horse barn includes a tack room, mudroom, horse shower, feed room, large office and four fenced pastures.The main house is a classic Cape Cod that has been renovated to not only add beauty but also convenience.This 3 bedrm, 3.5 bath home, has spacious rooms and seamless flow that creates the perfect space for family and friend gatherings. The bright and spacious kitchen was renovated and overlooks both the front and back of the property. Enjoy the amazing views of all four seasons in the large great room. The home also includes a private deck that spans the entire width of the home. The new primary suite includes two walk in-closets and a beautiful spa-like bathroom.The estate offers easy access to I-79, downtown Pittsburgh and the Pittsburgh International Airport.
Zillow last checked: 8 hours ago
Listing updated: March 27, 2024 at 01:34pm
Listed by:
Angela Hoying Pulkowski 412-741-6312,
BERKSHIRE HATHAWAY THE PREFERRED REALTY
Bought with:
Jennifer Waters
HOWARD HANNA REAL ESTATE SERVICES
Source: WPMLS,MLS#: 1639986 Originating MLS: West Penn Multi-List
Originating MLS: West Penn Multi-List
Facts & features
Interior
Bedrooms & bathrooms
- Bedrooms: 3
- Bathrooms: 4
- Full bathrooms: 3
- 1/2 bathrooms: 1
Primary bedroom
- Level: Upper
- Dimensions: 21x18
Bedroom 2
- Level: Main
- Dimensions: 13x12
Bedroom 3
- Level: Main
- Dimensions: 13x9
Bonus room
- Level: Main
- Dimensions: 10x16
Bonus room
- Level: Main
- Dimensions: 12x8
Family room
- Level: Main
- Dimensions: 24x24
Game room
- Level: Basement
- Dimensions: 26x23
Kitchen
- Level: Main
- Dimensions: 24x15
Living room
- Level: Main
- Dimensions: 26x13
Heating
- Gas
Cooling
- Central Air, Wall Unit(s)
Appliances
- Included: Some Gas Appliances, Dryer, Dishwasher, Microwave, Refrigerator, Stove, Washer
Features
- Window Treatments
- Flooring: Ceramic Tile, Hardwood
- Windows: Window Treatments
- Basement: Full,Walk-Out Access
- Number of fireplaces: 2
- Fireplace features: Gas, Wood Burning
Interior area
- Total structure area: 2,484
- Total interior livable area: 2,484 sqft
Property
Parking
- Total spaces: 3
- Parking features: Attached, Garage, Garage Door Opener
- Has attached garage: Yes
Features
- Levels: Two
- Stories: 2
Lot
- Size: 8.94 Acres
- Dimensions: 8.942
Details
- Parcel number: 0938D00351000000
Construction
Type & style
- Home type: SingleFamily
- Architectural style: Two Story
- Property subtype: Single Family Residence
Materials
- Roof: Asphalt
Condition
- Resale
- Year built: 1940
Utilities & green energy
- Sewer: Septic Tank
- Water: Well
Community & neighborhood
Security
- Security features: Security System
Location
- Region: Sewickley
Price history
| Date | Event | Price |
|---|---|---|
| 2/22/2025 | Listing removed | $1,000 |
Source: Zillow Rentals Report a problem | ||
| 2/14/2025 | Price change | $1,000-50% |
Source: Zillow Rentals Report a problem | ||
| 2/10/2025 | Listed for rent | $2,000$1/sqft |
Source: Zillow Rentals Report a problem | ||
| 3/27/2024 | Sold | $1,190,000-8.5%$479/sqft |
Source: | ||
| 2/11/2024 | Contingent | $1,300,000$523/sqft |
Source: | ||
Public tax history
| Year | Property taxes | Tax assessment |
|---|---|---|
| 2025 | $30,417 +303.1% | $1,001,300 +274.2% |
| 2024 | $7,546 +496.1% | $267,600 |
| 2023 | $1,266 | $267,600 |
Find assessor info on the county website
Neighborhood: Sewickley Hills
Nearby schools
GreatSchools rating
- 7/10Edgeworth Elementary SchoolGrades: K-5Distance: 3.8 mi
- 7/10Quaker Valley Middle SchoolGrades: 6-8Distance: 4.2 mi
- 9/10Quaker Valley High SchoolGrades: 9-12Distance: 3.9 mi
Schools provided by the listing agent
- District: Quaker Valley
Source: WPMLS. This data may not be complete. We recommend contacting the local school district to confirm school assignments for this home.
Get pre-qualified for a loan
At Zillow Home Loans, we can pre-qualify you in as little as 5 minutes with no impact to your credit score.An equal housing lender. NMLS #10287.
