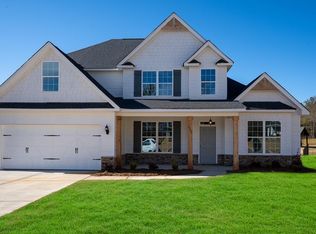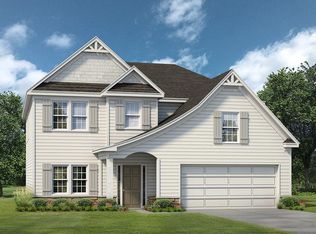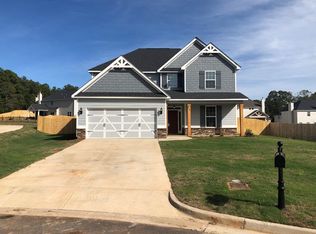This home has it all, from tasteful finishings to oversized rear yard with black metal fencing (property extends for 20' past fence) and covered patio with gas log fireplace. Outside TV stays. Beautiful coffered ceilings in the formal dining room, upgraded cabinets in the kitchen, walk-in pantry, and large island with granite top. Great room has plenty of space for a larger family and the first floor bedroom has a bath. The master suite is spacious and the bath has separate garden tub and tile shower with a large walk-in closet. There is a perfectly sized office/playroom on the first floor off the wide foyer. Electric fireplace in great room, wood burning fireplace on covered patio. Ceiling fans throughout, lovely plantation shutters. Feels like home.Appliances negotiable.
This property is off market, which means it's not currently listed for sale or rent on Zillow. This may be different from what's available on other websites or public sources.



