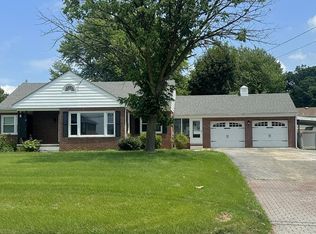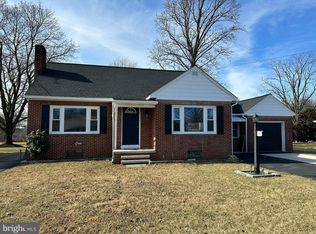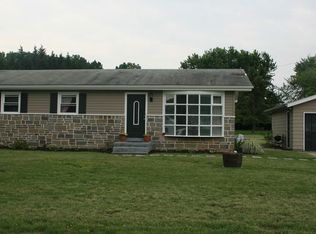Welcome to this charming porch front all brick cape cod with an all brick 2 car over-sized garage. Featuring a fully fenced rear yard and deep grassy front yard. The whole lot is flat and usable. A long driveway is available for additional parking. This home is loaded with original features. Warm hot water baseboard heat keeps the chill off in the winter and the gas boiler offers excellent efficiency. Central air cools the main level and attic bedroom in the warm summer allowing comfortable living year-round. Hardwood floors span the main level living areas and newer vinyl covers the huge country kitchen floor. The large living room features a brick hearth Gas log fireplace and large picture window over-looking the shaded front porch. The upper level bedroom has stained plywood flooring and features a built-in bed. The basement is a great space for future expansion and is ready to be finished to suit your needs. The cement floor has all asbestos tile removed. There is laundry and a laundry tub and a non-functional shower that could be brought back on-line too in the future. The basement has 1000+ square/feet ready for storage or finishing. This is an excellent starter home and finding something solid with a huge garage in Hanover is getting harder to find. Major Price Reduction. Video Walk through available.
This property is off market, which means it's not currently listed for sale or rent on Zillow. This may be different from what's available on other websites or public sources.


