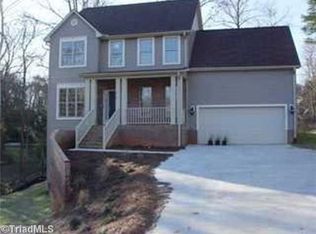Sold for $300,000
$300,000
2208 Gordon Rd, High Point, NC 27265
3beds
2,416sqft
Stick/Site Built, Residential, Single Family Residence
Built in 2006
0.3 Acres Lot
$336,000 Zestimate®
$--/sqft
$2,188 Estimated rent
Home value
$336,000
$319,000 - $353,000
$2,188/mo
Zestimate® history
Loading...
Owner options
Explore your selling options
What's special
Come check out this gem in High Point! This one truly has it all with a great floor plan/finishings as well as SUPER convenient location.The large living room has a cozy fireplace, new carpet & new paint.The Kitchen also has new paint & is equipped w/a spacious pantry, ss appliances, lots of granite counter space & a breakfast bar! In the oversized primary bedroom there's a HUGE closet along w/an ensuite bath w/double vanity/jetted tub/separate shower/separate water closet & tile floors. Convenient 2nd floor laundry room. On the basement level you'll find the 2-car garage w/ 2 storage closets & a sizeable finished room that's great flex space....it could be a home gym/theater/office/gaming room or...whatever you need! The back deck & fenced backyard provide plenty of room for a firepit, playset and/or garden! Did I mention this is a great location for commuters? Make an appt to see for yourself today!
Zillow last checked: 8 hours ago
Listing updated: April 11, 2024 at 08:55am
Listed by:
Amanda Bailey Hamby 336-362-8645,
Realty One Group Results
Bought with:
Miranda Kerns
Fathom Realty
Source: Triad MLS,MLS#: 1120184 Originating MLS: Winston-Salem
Originating MLS: Winston-Salem
Facts & features
Interior
Bedrooms & bathrooms
- Bedrooms: 3
- Bathrooms: 3
- Full bathrooms: 2
- 1/2 bathrooms: 1
- Main level bathrooms: 1
Heating
- Forced Air, Natural Gas
Cooling
- Central Air
Appliances
- Included: Dishwasher, Free-Standing Range, Electric Water Heater
- Laundry: Dryer Connection, Laundry Room, Washer Hookup
Features
- Ceiling Fan(s), Dead Bolt(s), Pantry, Separate Shower, Solid Surface Counter
- Flooring: Carpet, Tile, Wood
- Basement: Partially Finished, Basement
- Attic: Pull Down Stairs
- Number of fireplaces: 1
- Fireplace features: Living Room
Interior area
- Total structure area: 2,416
- Total interior livable area: 2,416 sqft
- Finished area above ground: 2,052
- Finished area below ground: 364
Property
Parking
- Total spaces: 2
- Parking features: Garage, Driveway, Garage Door Opener, Basement
- Attached garage spaces: 2
- Has uncovered spaces: Yes
Features
- Levels: Two
- Stories: 2
- Exterior features: Garden
- Pool features: None
- Fencing: Fenced
Lot
- Size: 0.30 Acres
- Dimensions: 157 x 85
- Features: City Lot
Details
- Parcel number: 200069
- Zoning: RS12
- Special conditions: Owner Sale
Construction
Type & style
- Home type: SingleFamily
- Architectural style: Traditional
- Property subtype: Stick/Site Built, Residential, Single Family Residence
Materials
- Brick, Vinyl Siding
Condition
- Year built: 2006
Utilities & green energy
- Sewer: Public Sewer
- Water: Public
Community & neighborhood
Security
- Security features: Smoke Detector(s)
Location
- Region: High Point
- Subdivision: Breckenridge
Other
Other facts
- Listing agreement: Exclusive Right To Sell
- Listing terms: Cash,Conventional
Price history
| Date | Event | Price |
|---|---|---|
| 10/30/2023 | Sold | $300,000-4.7% |
Source: | ||
| 10/1/2023 | Pending sale | $314,900 |
Source: | ||
| 9/22/2023 | Listed for sale | $314,900 |
Source: | ||
| 9/16/2023 | Listing removed | $314,900 |
Source: | ||
| 7/28/2023 | Price change | $314,900-3.1% |
Source: | ||
Public tax history
| Year | Property taxes | Tax assessment |
|---|---|---|
| 2025 | $2,988 | $216,800 |
| 2024 | $2,988 +2.2% | $216,800 |
| 2023 | $2,922 | $216,800 |
Find assessor info on the county website
Neighborhood: 27265
Nearby schools
GreatSchools rating
- 7/10Montlieu Academy of TechnologyGrades: PK-5Distance: 1.8 mi
- 4/10Laurin Welborn MiddleGrades: 6-8Distance: 1.5 mi
- 6/10T Wingate Andrews High SchoolGrades: 9-12Distance: 1.2 mi
Get a cash offer in 3 minutes
Find out how much your home could sell for in as little as 3 minutes with a no-obligation cash offer.
Estimated market value
$336,000
