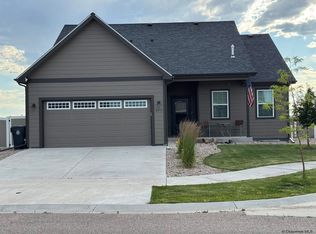Sold on 07/15/25
Price Unknown
2208 Goodnight Trl, Cheyenne, WY 82007
3beds
2,332sqft
City Residential, Residential
Built in 2021
10,018.8 Square Feet Lot
$424,900 Zestimate®
$--/sqft
$2,486 Estimated rent
Home value
$424,900
$404,000 - $446,000
$2,486/mo
Zestimate® history
Loading...
Owner options
Explore your selling options
What's special
Your new home awaits! Built in 2021, this gorgeous, like-new home in Sweetgrass is ready for your family. Three bedrooms, two bathrooms, vaulted ceilings and an open concept floorplan on the main floor. The walkout basement is unfinished but has two bedrooms already framed and wiring already run. This great home sits on ¼ acre in the Sweetgrass subdivision with a Trex deck overlooking the big backyard and western skies. Schedule your private showing now!
Zillow last checked: 8 hours ago
Listing updated: July 15, 2025 at 01:48pm
Listed by:
Alicia Smith 307-760-5681,
#1 Properties
Bought with:
Mistie Woods
#1 Properties
Source: Cheyenne BOR,MLS#: 97290
Facts & features
Interior
Bedrooms & bathrooms
- Bedrooms: 3
- Bathrooms: 2
- Full bathrooms: 2
- Main level bathrooms: 2
Primary bedroom
- Level: Main
- Area: 143
- Dimensions: 13 x 11
Bedroom 2
- Level: Main
- Area: 100
- Dimensions: 10 x 10
Bedroom 3
- Level: Main
- Area: 90
- Dimensions: 10 x 9
Bathroom 1
- Features: Full
- Level: Main
Bathroom 2
- Features: Full
- Level: Main
Dining room
- Level: Main
- Area: 72
- Dimensions: 9 x 8
Kitchen
- Level: Main
- Area: 70
- Dimensions: 10 x 7
Living room
- Level: Main
- Area: 255
- Dimensions: 17 x 15
Basement
- Area: 1166
Heating
- Forced Air, Natural Gas
Cooling
- Central Air
Appliances
- Included: Dishwasher, Disposal, Dryer, Microwave, Range, Refrigerator, Washer
- Laundry: Main Level
Features
- Separate Dining, Vaulted Ceiling(s), Walk-In Closet(s), Main Floor Primary, Granite Counters
- Flooring: Luxury Vinyl
- Windows: Thermal Windows
- Basement: Walk-Out Access
- Has fireplace: No
- Fireplace features: None
Interior area
- Total structure area: 2,332
- Total interior livable area: 2,332 sqft
- Finished area above ground: 1,166
Property
Parking
- Total spaces: 2
- Parking features: 2 Car Attached
- Attached garage spaces: 2
Accessibility
- Accessibility features: None
Features
- Patio & porch: Deck, Patio, Covered Porch
- Exterior features: Sprinkler System
- Fencing: Back Yard,Fenced
Lot
- Size: 10,018 sqft
- Dimensions: 10,108
- Features: Front Yard Sod/Grass, Sprinklers In Front, Backyard Sod/Grass
Details
- Parcel number: 13661620401200
- Special conditions: None of the Above
Construction
Type & style
- Home type: SingleFamily
- Architectural style: Ranch
- Property subtype: City Residential, Residential
Materials
- Wood/Hardboard
- Roof: Composition/Asphalt
Condition
- New construction: No
- Year built: 2021
Utilities & green energy
- Electric: Black Hills Energy
- Gas: Black Hills Energy
- Sewer: City Sewer
- Water: Public
Green energy
- Energy efficient items: Thermostat
Community & neighborhood
Location
- Region: Cheyenne
- Subdivision: Sweetgrass
HOA & financial
HOA
- Has HOA: Yes
- HOA fee: $50 monthly
- Services included: Management, Common Area Maintenance
Other
Other facts
- Listing agreement: N
- Listing terms: Cash,Conventional,FHA,VA Loan
Price history
| Date | Event | Price |
|---|---|---|
| 7/15/2025 | Sold | -- |
Source: | ||
| 6/2/2025 | Pending sale | $427,000$183/sqft |
Source: | ||
| 5/29/2025 | Listed for sale | $427,000$183/sqft |
Source: | ||
| 5/28/2025 | Listing removed | $427,000$183/sqft |
Source: | ||
| 5/7/2025 | Pending sale | $427,000$183/sqft |
Source: | ||
Public tax history
| Year | Property taxes | Tax assessment |
|---|---|---|
| 2024 | $2,538 +0.4% | $35,894 +0.4% |
| 2023 | $2,527 +8.1% | $35,738 +10.4% |
| 2022 | $2,337 +358% | $32,377 +359% |
Find assessor info on the county website
Neighborhood: 82007
Nearby schools
GreatSchools rating
- 4/10Arp Elementary SchoolGrades: PK-6Distance: 0.9 mi
- 2/10Johnson Junior High SchoolGrades: 7-8Distance: 2 mi
- 2/10South High SchoolGrades: 9-12Distance: 1.9 mi
