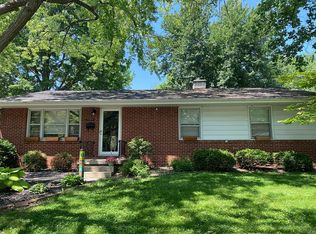Nice family home in great location. Much updating including; roof-2012, HVAC-2015, all new windows (except liv rm)-2019, & some new doors. Family rm w/ fireplace; Large sunporch(not incl in sq ft); Walk-up to attic for additional huge storage; unfinished bsmt as well; fenced yard.
This property is off market, which means it's not currently listed for sale or rent on Zillow. This may be different from what's available on other websites or public sources.

