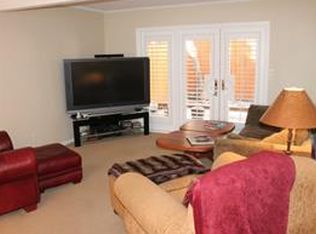Location location location! First floor unit comes with 2 reserved parking spaces. Prime location- UT shuttle in front and steps away from Westenfield park. Covered back patio! Cute and ready to go!
This property is off market, which means it's not currently listed for sale or rent on Zillow. This may be different from what's available on other websites or public sources.

