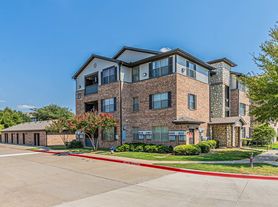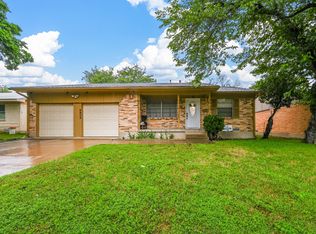Lovely updated home in the heart of North Garland! Conveniently located less than 5 minutes from I-90, this charming property offers modern updates and a functional layout perfect for today's lifestyle. Inside, you'll find fresh paint, granite countertops, and beautifully remodeled bathrooms featuring sleek tile and granite finishes. The spacious family room boasts tall vaulted ceilings, a cozy fireplace, and laminate wood floors that flow seamlessly throughout the home.
The split-bedroom design makes it ideal for roommates or families, with two bedrooms and a bath on one side and a private primary suite on the opposite side. Step outside to enjoy your private backyard, surrounded by an 8-foot wood fence, offering plenty of space and seclusion. The property also includes a gated 2-car carport for added convenience and security.
Why rent an apartment when you can enjoy the space and comfort of this wonderful home for the same price? Schedule your showing today this one won't last long!
Washer, Dryer and Refrigerator included!
Pets are allowed!
1 or 2 Year
House for rent
Accepts Zillow applications
$1,895/mo
2208 Ember Lee Dr, Garland, TX 75040
3beds
1,371sqft
Price may not include required fees and charges.
Single family residence
Available now
No pets
Central air
In unit laundry
Detached parking
Forced air
What's special
Cozy fireplaceModern updatesPrivate backyardFresh paintUpdated homeRemodeled bathroomsLaminate wood floors
- 27 days |
- -- |
- -- |
Travel times
Facts & features
Interior
Bedrooms & bathrooms
- Bedrooms: 3
- Bathrooms: 2
- Full bathrooms: 2
Heating
- Forced Air
Cooling
- Central Air
Appliances
- Included: Dishwasher, Dryer, Freezer, Microwave, Oven, Refrigerator, Washer
- Laundry: In Unit
Features
- Flooring: Tile
Interior area
- Total interior livable area: 1,371 sqft
Property
Parking
- Parking features: Detached, Off Street
- Details: Contact manager
Features
- Exterior features: Heating system: Forced Air
Details
- Parcel number: 26512640220040000
Construction
Type & style
- Home type: SingleFamily
- Property subtype: Single Family Residence
Community & HOA
Location
- Region: Garland
Financial & listing details
- Lease term: 1 Year
Price history
| Date | Event | Price |
|---|---|---|
| 10/17/2025 | Price change | $1,895-2.6%$1/sqft |
Source: Zillow Rentals | ||
| 9/27/2025 | Listed for rent | $1,945-7.4%$1/sqft |
Source: Zillow Rentals | ||
| 4/4/2025 | Listing removed | $2,100$2/sqft |
Source: Zillow Rentals | ||
| 3/7/2025 | Listed for rent | $2,100$2/sqft |
Source: Zillow Rentals | ||
| 12/31/2024 | Sold | -- |
Source: NTREIS #20789980 | ||

