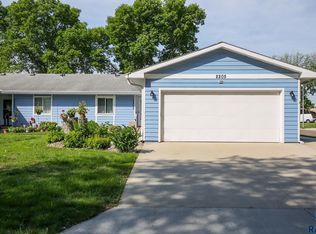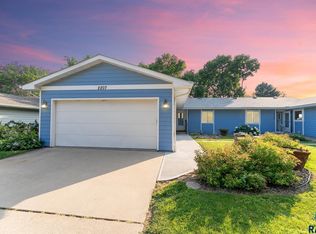Sold for $255,000 on 03/03/23
$255,000
2208 E Sylvan Cir, Brandon, SD 57005
3beds
1,878sqft
Single Family Residence
Built in 1962
0.27 Acres Lot
$281,600 Zestimate®
$136/sqft
$2,158 Estimated rent
Home value
$281,600
$268,000 - $296,000
$2,158/mo
Zestimate® history
Loading...
Owner options
Explore your selling options
What's special
Come see this almost 1900 sq ft Ranch home in a quiet Brandon, SD neighborhood. When you walk in the front door you are greeted by a large open floor plan with beautiful floors. There is plenty of room for entertaining. A nice feature of this home is the 3 bedrooms on the main level. All three bedrooms have plenty of room and the master bedroom includes a master bath. This 5 bedroom potential has 2 more bedrooms in the lower level; currently non egress. The basement flooring has been updated and there is a large family/entertaining area. The lower level also includes a spacious storage/laundry room. The backyard of this home is large and has plenty of room for summer activities. It also includes a shed for storage or lots of tools. Come check out this charming home today!
Zillow last checked: 8 hours ago
Listing updated: March 03, 2023 at 08:17am
Listed by:
Angie R Muth 605-336-3600,
AMERI/STAR Real Estate, Inc.
Bought with:
Alexia K Miller
Source: Realtor Association of the Sioux Empire,MLS#: 22300295
Facts & features
Interior
Bedrooms & bathrooms
- Bedrooms: 3
- Bathrooms: 3
- Full bathrooms: 1
- 3/4 bathrooms: 1
- 1/2 bathrooms: 1
- Main level bedrooms: 3
Primary bedroom
- Description: Master bath
- Level: Main
- Area: 132
- Dimensions: 11 x 12
Bedroom 2
- Description: Main
- Level: Main
- Area: 108
- Dimensions: 9 x 12
Bedroom 3
- Description: Main
- Level: Main
- Area: 99
- Dimensions: 9 x 11
Bedroom 4
- Description: Non-egress
- Level: Basement
- Area: 132
- Dimensions: 11 x 12
Bedroom 5
- Description: Non-egress
- Level: Basement
- Area: 110
- Dimensions: 10 x 11
Dining room
- Level: Main
- Area: 88
- Dimensions: 8 x 11
Family room
- Level: Basement
- Area: 308
- Dimensions: 28 x 11
Kitchen
- Level: Main
- Area: 99
- Dimensions: 9 x 11
Living room
- Level: Main
- Area: 247
- Dimensions: 13 x 19
Heating
- Natural Gas
Cooling
- Central Air
Appliances
- Included: Dishwasher, Dryer, Electric Range, Refrigerator, Washer
Features
- 3+ Bedrooms Same Level, Master Downstairs, Master Bath
- Flooring: Carpet, Vinyl
- Basement: Full
Interior area
- Total interior livable area: 1,878 sqft
- Finished area above ground: 1,028
- Finished area below ground: 850
Property
Parking
- Total spaces: 2
- Parking features: Garage
- Garage spaces: 2
Lot
- Size: 0.27 Acres
- Features: City Lot
Details
- Parcel number: 20596
Construction
Type & style
- Home type: SingleFamily
- Architectural style: Ranch
- Property subtype: Single Family Residence
Materials
- Hard Board
- Foundation: Block
- Roof: Composition
Condition
- Year built: 1962
Utilities & green energy
- Sewer: Public Sewer
- Water: Public
Community & neighborhood
Location
- Region: Brandon
- Subdivision: Brandon Park Addition to City of Brandon
Other
Other facts
- Listing terms: Conventional
Price history
| Date | Event | Price |
|---|---|---|
| 3/3/2023 | Sold | $255,000-1.9%$136/sqft |
Source: | ||
| 2/3/2023 | Contingent | $259,900$138/sqft |
Source: | ||
| 1/18/2023 | Listed for sale | $259,900+18.1%$138/sqft |
Source: | ||
| 7/2/2020 | Sold | $220,000+2.3%$117/sqft |
Source: | ||
| 5/27/2020 | Listed for sale | $215,000+49.4%$114/sqft |
Source: Ameri/Star Real Estate, Inc #22003027 | ||
Public tax history
| Year | Property taxes | Tax assessment |
|---|---|---|
| 2024 | $3,067 +0.2% | $238,300 +13.3% |
| 2023 | $3,062 +5.3% | $210,400 +11.6% |
| 2022 | $2,908 +16.3% | $188,600 +21.8% |
Find assessor info on the county website
Neighborhood: 57005
Nearby schools
GreatSchools rating
- 10/10Brandon Elementary - 03Grades: PK-4Distance: 0.7 mi
- 9/10Brandon Valley Middle School - 02Grades: 7-8Distance: 0.5 mi
- 7/10Brandon Valley High School - 01Grades: 9-12Distance: 0.3 mi
Schools provided by the listing agent
- Elementary: Brandon ES
- Middle: Brandon Valley MS
- High: Brandon Valley HS
- District: Brandon Valley 49-2
Source: Realtor Association of the Sioux Empire. This data may not be complete. We recommend contacting the local school district to confirm school assignments for this home.

Get pre-qualified for a loan
At Zillow Home Loans, we can pre-qualify you in as little as 5 minutes with no impact to your credit score.An equal housing lender. NMLS #10287.

