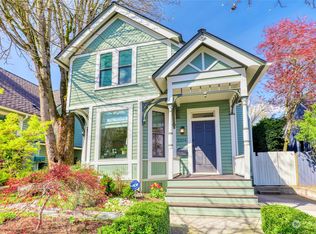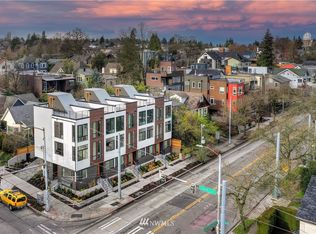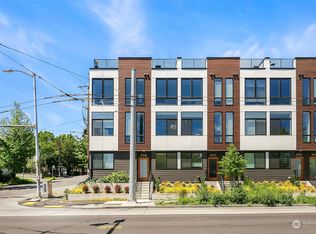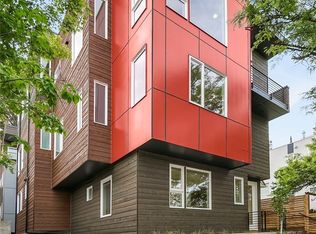Sold
Listed by:
Mose Choi,
Skyline Properties, Inc.
Bought with: COMPASS
$865,000
2208 E John St, Seattle, WA 98112
2beds
1,140sqft
Single Family Residence
Built in 1900
3,201.66 Square Feet Lot
$857,400 Zestimate®
$759/sqft
$3,732 Estimated rent
Home value
$857,400
$789,000 - $926,000
$3,732/mo
Zestimate® history
Loading...
Owner options
Explore your selling options
What's special
Sophisticated 2-bedroom, 2-bath Victorian home in Capitol Hill, exuding timeless charm and modern elegance. With impressive 10-foot ceilings and cavernous rooms, this home showcases classic architectural details paired with contemporary upgrades. The chef-inspired kitchen is complete with a cozy dining nook, flowing into a formal dining room. The primary suite offers a serene retreat with an en-suite bath. Outside, a private, landscaped yard with a flagstone patio provides the ideal space for entertaining. Ideally located near the arboretum, Safeway, PCC Market, cafes, public transit, and convenient access to downtown Seattle and its major highways. LR2 Zoning for future multifamily development potential! Pre-Inspected!
Zillow last checked: 8 hours ago
Listing updated: June 30, 2025 at 04:04am
Listed by:
Mose Choi,
Skyline Properties, Inc.
Bought with:
Michelle Le, 24011666
COMPASS
Tracy Erickson, 24002264
COMPASS
Source: NWMLS,MLS#: 2364727
Facts & features
Interior
Bedrooms & bathrooms
- Bedrooms: 2
- Bathrooms: 2
- Full bathrooms: 2
- Main level bathrooms: 2
- Main level bedrooms: 2
Primary bedroom
- Level: Main
Bedroom
- Level: Main
Bathroom full
- Level: Main
Bathroom full
- Level: Main
Kitchen with eating space
- Level: Main
Living room
- Level: Main
Heating
- Forced Air, Electric, Natural Gas
Cooling
- Forced Air
Appliances
- Included: Dishwasher(s), Dryer(s), Refrigerator(s), Stove(s)/Range(s), Water Heater: Gas, Water Heater Location: Utility Room
Features
- Bath Off Primary, Dining Room, Walk-In Pantry
- Flooring: Engineered Hardwood
- Windows: Double Pane/Storm Window
- Basement: None
- Has fireplace: No
Interior area
- Total structure area: 1,140
- Total interior livable area: 1,140 sqft
Property
Parking
- Parking features: None
Features
- Levels: One
- Stories: 1
- Patio & porch: Bath Off Primary, Double Pane/Storm Window, Dining Room, Walk-In Pantry, Water Heater
Lot
- Size: 3,201 sqft
- Features: Curbs, Paved, Sidewalk, Cable TV, Fenced-Partially, Gas Available
- Topography: Level
- Residential vegetation: Garden Space
Details
- Parcel number: 0955000095
- Zoning: LR2 (M1)
- Special conditions: Standard
Construction
Type & style
- Home type: SingleFamily
- Architectural style: Victorian
- Property subtype: Single Family Residence
Materials
- Wood Siding
- Roof: Composition
Condition
- Year built: 1900
- Major remodel year: 1900
Utilities & green energy
- Electric: Company: Seattle City Lights
- Sewer: Sewer Connected, Company: City of Seattle
- Water: Public, Company: City of Seattle
Community & neighborhood
Location
- Region: Seattle
- Subdivision: Capitol Hill
Other
Other facts
- Listing terms: Cash Out,Conventional
- Cumulative days on market: 23 days
Price history
| Date | Event | Price |
|---|---|---|
| 5/30/2025 | Sold | $865,000-2.8%$759/sqft |
Source: | ||
| 5/16/2025 | Pending sale | $890,000$781/sqft |
Source: | ||
| 4/24/2025 | Listed for sale | $890,000+12.7%$781/sqft |
Source: | ||
| 3/22/2023 | Listing removed | -- |
Source: Zillow Rentals | ||
| 3/18/2023 | Listed for rent | $3,495+16.5%$3/sqft |
Source: Zillow Rentals | ||
Public tax history
| Year | Property taxes | Tax assessment |
|---|---|---|
| 2024 | $8,419 +5.2% | $865,000 +5% |
| 2023 | $8,003 +11.1% | $824,000 |
| 2022 | $7,202 +2.4% | $824,000 +11.1% |
Find assessor info on the county website
Neighborhood: Capitol Hill
Nearby schools
GreatSchools rating
- 9/10Stevens Elementary SchoolGrades: K-5Distance: 0.8 mi
- 7/10Edmonds S. Meany Middle SchoolGrades: 6-8Distance: 0.1 mi
- 8/10Garfield High SchoolGrades: 9-12Distance: 1.1 mi
Schools provided by the listing agent
- Elementary: Stevens
- Middle: Meany Mid
- High: Garfield High
Source: NWMLS. This data may not be complete. We recommend contacting the local school district to confirm school assignments for this home.

Get pre-qualified for a loan
At Zillow Home Loans, we can pre-qualify you in as little as 5 minutes with no impact to your credit score.An equal housing lender. NMLS #10287.
Sell for more on Zillow
Get a free Zillow Showcase℠ listing and you could sell for .
$857,400
2% more+ $17,148
With Zillow Showcase(estimated)
$874,548


