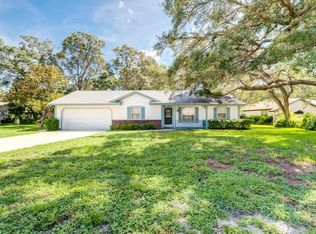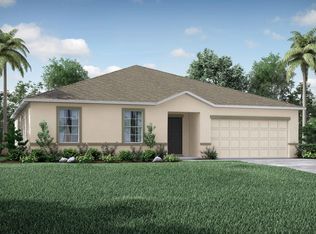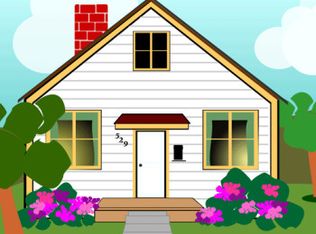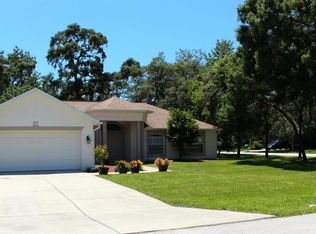Lush landscaping and circular driveway adds to the inviting curb appeal! This 2 bedroom, 2 bath w/tub & shower combo & 2 car garage home encompasses 1716 SF Living and 2186 SF Total. The great room is anchored by a floor-to-ceiling stone wood-burning fireplace. Enjoy the view of the kidney-shaped pool from the Florida Room. 2010 total window replacement. A Home Warranty is included. Major shopping & local support services located within minutes along Commercial Way. The Suncoast Parkway offers easy access to Tampa Airport & all points south. November 2015 clean 4-Point & Wind Mitigation reports available. This one will not last long
This property is off market, which means it's not currently listed for sale or rent on Zillow. This may be different from what's available on other websites or public sources.



