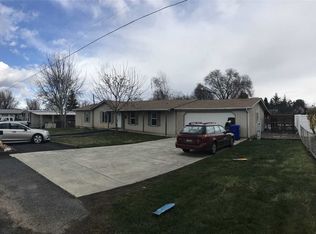Sold
Price Unknown
2208 Cedar Ave, Lewiston, ID 83501
4beds
2baths
2,612sqft
Single Family Residence
Built in 1966
1.2 Acres Lot
$723,000 Zestimate®
$--/sqft
$2,388 Estimated rent
Home value
$723,000
Estimated sales range
Not available
$2,388/mo
Zestimate® history
Loading...
Owner options
Explore your selling options
What's special
Renovated home on 1.2 flat acres and a 30x60 shop! Main floor: living room, large kitchen & dining room walk in from the 2 car garage and leads out to a beautiful patio and pergola stubbed in with gas. Up 6 steps to the master bedroom, continental bathroom and bedrooms 2 and 3. Downstairs has a large family room w/outside entrance, bedroom #4 with egress and renovated 3/4 bath. Down 4 more steps to lower level finished basement which has laundry, lots of storage and a fireplace. The shop has gas heat, 220V, all new doors and was just freshly painted. RV parking and plug in in the back of the shed. Lots of mature trees.
Zillow last checked: 8 hours ago
Listing updated: December 06, 2024 at 09:07am
Listed by:
Kyle Meredith 208-553-8350,
KW Lewiston
Bought with:
Misty Dawn Meisner
Refined Realty
Source: IMLS,MLS#: 98915401
Facts & features
Interior
Bedrooms & bathrooms
- Bedrooms: 4
- Bathrooms: 2
Primary bedroom
- Level: Upper
Bedroom 2
- Level: Upper
Bedroom 3
- Level: Upper
Bedroom 4
- Level: Lower
Dining room
- Level: Main
Family room
- Level: Main
Kitchen
- Level: Main
Living room
- Level: Lower
Heating
- Heated, Forced Air, Natural Gas
Cooling
- Central Air
Appliances
- Included: Gas Water Heater, Tank Water Heater, Dishwasher, Disposal, Microwave, Oven/Range Freestanding, Refrigerator, Gas Oven, Gas Range
Features
- Kitchen Island, Quartz Counters, Number of Baths Upper Level: 1, Number of Baths Below Grade: 1
- Flooring: Concrete, Tile, Carpet, Engineered Vinyl Plank
- Basement: Walk-Out Access
- Number of fireplaces: 2
- Fireplace features: Two
Interior area
- Total structure area: 2,612
- Total interior livable area: 2,612 sqft
- Finished area above ground: 1,453
- Finished area below ground: 1,159
Property
Parking
- Total spaces: 2
- Parking features: Garage Door Access, Attached, RV Access/Parking, Driveway
- Attached garage spaces: 2
- Has uncovered spaces: Yes
Features
- Levels: Tri-Level w/ Below Grade
- Fencing: Metal
Lot
- Size: 1.20 Acres
- Dimensions: 320 x 165
- Features: 1 - 4.99 AC, Garden, Horses, Auto Sprinkler System, Full Sprinkler System
Details
- Additional structures: Shed(s)
- Parcel number: RPL01080050000
- Horses can be raised: Yes
Construction
Type & style
- Home type: SingleFamily
- Property subtype: Single Family Residence
Materials
- Frame, HardiPlank Type
- Foundation: Crawl Space, Slab
- Roof: Architectural Style
Condition
- Year built: 1966
Utilities & green energy
- Electric: 220 Volts
- Sewer: Septic Tank
- Water: Public
- Utilities for property: Electricity Connected, Natural Gas Connected, Cable Connected
Community & neighborhood
Location
- Region: Lewiston
Other
Other facts
- Listing terms: Cash,Conventional,FHA,VA Loan
- Ownership: Fee Simple
- Road surface type: Paved
Price history
Price history is unavailable.
Public tax history
| Year | Property taxes | Tax assessment |
|---|---|---|
| 2025 | $4,910 +0.1% | $568,445 +25.5% |
| 2024 | $4,906 -3.8% | $452,894 +2.7% |
| 2023 | $5,100 +11.8% | $441,169 +3% |
Find assessor info on the county website
Neighborhood: 83501
Nearby schools
GreatSchools rating
- 8/10Camelot Elementary SchoolGrades: K-5Distance: 0.7 mi
- 7/10Sacajawea Junior High SchoolGrades: 6-8Distance: 2.6 mi
- 5/10Lewiston Senior High SchoolGrades: 9-12Distance: 3.1 mi
Schools provided by the listing agent
- Elementary: Camelot
- Middle: Sacajawea
- High: Lewiston
- District: Lewiston Independent School District #1
Source: IMLS. This data may not be complete. We recommend contacting the local school district to confirm school assignments for this home.
