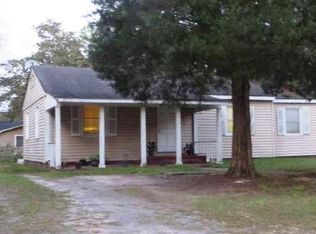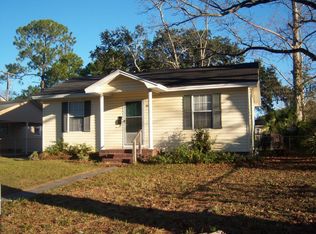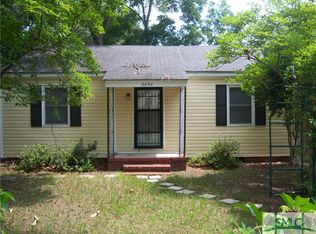Sold for $265,000 on 07/25/25
$265,000
2208 Causton Bluff Road, Savannah, GA 31404
2beds
1,007sqft
Single Family Residence
Built in 1950
6,098.4 Square Feet Lot
$265,100 Zestimate®
$263/sqft
$1,684 Estimated rent
Home value
$265,100
$249,000 - $284,000
$1,684/mo
Zestimate® history
Loading...
Owner options
Explore your selling options
What's special
Ideally situated between downtown Savannah and Tybee Island, this beautifully maintained brick home offers both convenience and charm. Featuring 2 spacious bedrooms and 1 full bathroom, the home also includes a versatile flex room that can serve as a dining area, home office, or even a third bedroom to suit your needs. The inviting interior boasts a good-sized living room and large eat-in kitchen—perfect for casual meals or entertaining. Enjoy natural light year-round in the lovely sunroom, which overlooks a fully fenced backyard garden ideal for relaxing or hosting guests. A covered carport provides convenient off-street parking, and the solid brick construction ensures timeless curb appeal and low maintenance. Don’t miss your chance to own this well-located gem with flexible space and classic style! *Grass enhanced for photos.
Zillow last checked: 8 hours ago
Listing updated: July 28, 2025 at 01:15pm
Listed by:
Judith L. Dellert 973-851-4084,
Redfin Corporation
Bought with:
Jennifer Smith, 362263
Redfin Corporation
Source: Hive MLS,MLS#: SA331337 Originating MLS: Savannah Multi-List Corporation
Originating MLS: Savannah Multi-List Corporation
Facts & features
Interior
Bedrooms & bathrooms
- Bedrooms: 2
- Bathrooms: 1
- Full bathrooms: 1
Heating
- Central, Electric
Cooling
- Central Air, Electric
Appliances
- Included: Dishwasher, Electric Water Heater, Microwave, Oven, Range, Refrigerator
- Laundry: Washer Hookup, Dryer Hookup
Features
- Breakfast Area, Pull Down Attic Stairs
- Windows: Double Pane Windows
- Attic: Pull Down Stairs
- Has fireplace: No
Interior area
- Total interior livable area: 1,007 sqft
Property
Parking
- Total spaces: 1
- Parking features: Attached
- Carport spaces: 1
Features
- Levels: One
- Stories: 1
- Fencing: Privacy,Wood,Yard Fenced
Lot
- Size: 6,098 sqft
- Features: Alley, City Lot
Details
- Parcel number: 2000904014
- Zoning: R6
- Special conditions: Standard
Construction
Type & style
- Home type: SingleFamily
- Architectural style: Bungalow,Ranch
- Property subtype: Single Family Residence
Materials
- Brick
- Foundation: Slab
- Roof: Asphalt
Condition
- Year built: 1950
Utilities & green energy
- Sewer: Public Sewer
- Water: Public
- Utilities for property: Cable Available
Green energy
- Energy efficient items: Windows
Community & neighborhood
Location
- Region: Savannah
Other
Other facts
- Listing agreement: Exclusive Right To Sell
- Listing terms: Cash,Conventional,FHA,VA Loan
- Road surface type: Asphalt
Price history
| Date | Event | Price |
|---|---|---|
| 7/25/2025 | Sold | $265,000$263/sqft |
Source: | ||
| 7/8/2025 | Pending sale | $265,000$263/sqft |
Source: | ||
| 5/21/2025 | Listed for sale | $265,000+60.7%$263/sqft |
Source: | ||
| 4/15/2021 | Sold | $164,900$164/sqft |
Source: Public Record Report a problem | ||
| 3/15/2021 | Contingent | $164,900$164/sqft |
Source: | ||
Public tax history
| Year | Property taxes | Tax assessment |
|---|---|---|
| 2025 | $1,601 +3.3% | $85,920 +44.8% |
| 2024 | $1,550 +50.1% | $59,320 |
| 2023 | $1,033 +292.9% | $59,320 |
Find assessor info on the county website
Neighborhood: Pine Gardens
Nearby schools
GreatSchools rating
- 6/10Shuman Elementary SchoolGrades: 1-5Distance: 0.9 mi
- 3/10Hubert Middle SchoolGrades: 6-8Distance: 1.9 mi
- 1/10The School Of Liberal Studies At Savannah HighGrades: 9-12Distance: 0.3 mi
Schools provided by the listing agent
- Elementary: Shuman
- Middle: Hubert
- High: Savannah
Source: Hive MLS. This data may not be complete. We recommend contacting the local school district to confirm school assignments for this home.

Get pre-qualified for a loan
At Zillow Home Loans, we can pre-qualify you in as little as 5 minutes with no impact to your credit score.An equal housing lender. NMLS #10287.
Sell for more on Zillow
Get a free Zillow Showcase℠ listing and you could sell for .
$265,100
2% more+ $5,302
With Zillow Showcase(estimated)
$270,402

